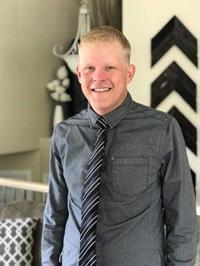815 13 Street S, Lethbridge
- Bedrooms: 4
- Bathrooms: 1
- Living area: 1007 square feet
- Type: Residential
- Added: 17 hours ago
- Updated: 16 hours ago
- Last Checked: 8 hours ago
Welcome to Southside living at its best! This charming 4-bedroom, 1-bathroom home is perfectly located close to the hospital, shopping, parks, and an elementary school, with quick access to downtown. The main floor has a bright living room, a dining area, and a kitchen. You'll also find two bedrooms and a 4-piece bathroom. The partially finished basement offers two additional bedrooms, a laundry room, a large family room, and ample storage space—perfect for expanding your living area or customising to suit your needs. Outside, enjoy a two-tiered deck and a single garage with alley access on a generously sized lot, offering both functionality and outdoor relaxation. With a gas fireplace, A/C, and central air, this home is ready for you to move in and make it your own. Please view the video walkthrough in the links tab or on YouTube by searching for the home address. Don’t miss the opportunity to make this fantastic property yours! (id:1945)
powered by

Property DetailsKey information about 815 13 Street S
- Cooling: Central air conditioning
- Heating: Forced air, Natural gas, Other
- Stories: 1
- Year Built: 1943
- Structure Type: House
- Exterior Features: Brick
- Foundation Details: Poured Concrete
- Architectural Style: Bungalow
- Construction Materials: Wood frame
- Type: Home
- Bedrooms: 4
- Bathrooms: 1
- Total Finished Area: Partially finished basement
Interior FeaturesDiscover the interior design and amenities
- Basement: Partially finished, Full
- Flooring: Tile, Hardwood, Laminate, Linoleum
- Appliances: Washer, Refrigerator, Water softener, Gas stove(s), Dishwasher, Dryer, Microwave, Freezer, Hood Fan, Window Coverings
- Living Area: 1007
- Bedrooms Total: 4
- Fireplaces Total: 1
- Above Grade Finished Area: 1007
- Above Grade Finished Area Units: square feet
- Living Room: Bright living room
- Dining Area: Separate dining area
- Kitchen: Included
- Bedrooms In Basement: 2
- Laundry Room: Included
- Family Room: Large family room
- Storage Space: Ample storage space
- Fireplace: Gas fireplace
- Cooling System: A/C, Central air
Exterior & Lot FeaturesLearn about the exterior and lot specifics of 815 13 Street S
- Lot Features: Back lane, Level
- Lot Size Units: square feet
- Parking Total: 5
- Parking Features: Attached Garage, Concrete
- Lot Size Dimensions: 6803.00
- Deck: Two-tiered deck
- Garage: Single garage with alley access
- Lot Size: Generously sized lot
Location & CommunityUnderstand the neighborhood and community
- Common Interest: Freehold
- Street Dir Suffix: South
- Subdivision Name: Victoria Park
- Proximity To Hospital: Close to the hospital
- Proximity To Shopping: Close to shopping
- Proximity To Parks: Close to parks
- Proximity To Elementary School: Close to elementary school
- Access To Downtown: Quick access to downtown
Tax & Legal InformationGet tax and legal details applicable to 815 13 Street S
- Tax Lot: 11 & 12
- Tax Year: 2024
- Tax Block: .
- Parcel Number: 0020632808
- Tax Annual Amount: 2252.73
- Zoning Description: R-L
Additional FeaturesExplore extra features and benefits
- Video Walkthrough: Available in links tab or on YouTube by searching for the home address
- Move In Ready: Yes
Room Dimensions

This listing content provided by REALTOR.ca
has
been licensed by REALTOR®
members of The Canadian Real Estate Association
members of The Canadian Real Estate Association
Nearby Listings Stat
Active listings
26
Min Price
$109,900
Max Price
$489,900
Avg Price
$321,500
Days on Market
53 days
Sold listings
8
Min Sold Price
$205,000
Max Sold Price
$439,900
Avg Sold Price
$323,788
Days until Sold
33 days
Nearby Places
Additional Information about 815 13 Street S





































