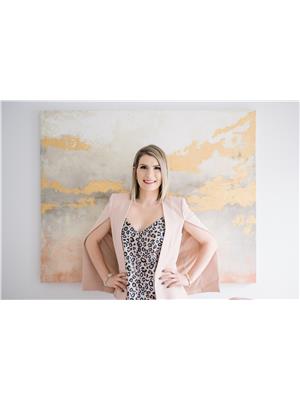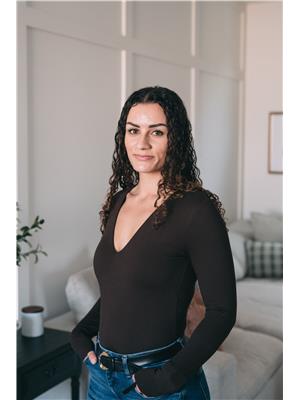22406 99 A Av Nw, Edmonton
- Bedrooms: 3
- Bathrooms: 3
- Living area: 207.15 square meters
- Type: Residential
- Added: 27 days ago
- Updated: 15 days ago
- Last Checked: 4 hours ago
Discover this stylish, modern family home in the desirable Secord community, featuring convenient highway access and an array of nearby amenities, including a new leisure centre currently under construction! Boasting over 2200 sq. ft. of thoughtfully designed space with high end finishings throughout, the main floor offers a cozy den off the entry, open-concept living/dining/kitchen with soaring ceilings and abundant natural light thanks to the open-to-above feature, plus a walk-through pantry to the mudroom and double attached garage. Upstairs, unwind in the spacious primary suite (with room for a king bed of course), a luxurious 5-pc ensuite, and walk-in closet. Two additional bedrooms, a convenient laundry room, and a full bath complete the second level. An expansive bonus room over the garage offers added versatility. Outside, enjoy the landscaped and fenced yard with deck perfect for relaxing or entertaining. Your ideal family home awaits! (id:1945)
powered by

Property DetailsKey information about 22406 99 A Av Nw
Interior FeaturesDiscover the interior design and amenities
Exterior & Lot FeaturesLearn about the exterior and lot specifics of 22406 99 A Av Nw
Location & CommunityUnderstand the neighborhood and community
Tax & Legal InformationGet tax and legal details applicable to 22406 99 A Av Nw
Additional FeaturesExplore extra features and benefits
Room Dimensions

This listing content provided by REALTOR.ca
has
been licensed by REALTOR®
members of The Canadian Real Estate Association
members of The Canadian Real Estate Association
Nearby Listings Stat
Active listings
80
Min Price
$323,000
Max Price
$750,000
Avg Price
$521,999
Days on Market
63 days
Sold listings
25
Min Sold Price
$299,998
Max Sold Price
$654,900
Avg Sold Price
$478,659
Days until Sold
55 days
Nearby Places
Additional Information about 22406 99 A Av Nw
















