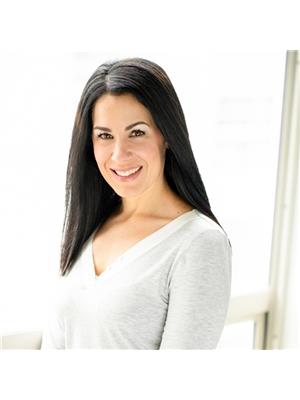218 15380 102 A Avenue, Surrey
- Bedrooms: 2
- Bathrooms: 2
- Living area: 1231 square feet
- Type: Apartment
- Added: 87 days ago
- Updated: 9 days ago
- Last Checked: 20 hours ago
A few blocks away from Guildford Mall, T&T Supermarket, transit, schools, and a variety of shops and services, this stunning 2-bedroom + den condo offers urban living at its finest. Spanning 1,260 sq. ft., this home features 9 ft ceilings, a welcoming foyer, beautiful crown moldings, 2 full bathrooms. A spacious open floor plan with a gourmet kitchen, equipped with stainless steel appliances, granite countertops, and an eating bar that comfortably seats six. The living, dining, and kitchen areas flow seamlessly, plus 2 oversized balconies making it perfect for large family gatherings. The sizable Primary bdrm includes 4 piece ensuite, WIC and a slider to one of the balconies. 2 parking spaces, plus a storage locker. The strata also boasts an outdoor heated pool, spa, steam room, fully equipped fitness center. Relax in the lushly landscaped inner courtyard. Don't miss this opportunity-act fast! OPEN HOUSE SUNDAY, NOVEMBER 10, 1:00-3:00 PM. (id:1945)
powered by

Property DetailsKey information about 218 15380 102 A Avenue
- Heating: Baseboard heaters, Electric
- Stories: 4
- Year Built: 2006
- Structure Type: Apartment
- Architectural Style: Other
Interior FeaturesDiscover the interior design and amenities
- Basement: None
- Appliances: Washer, Refrigerator, Dishwasher, Stove, Dryer
- Living Area: 1231
- Bedrooms Total: 2
- Fireplaces Total: 1
Exterior & Lot FeaturesLearn about the exterior and lot specifics of 218 15380 102 A Avenue
- Water Source: Municipal water
- Parking Total: 2
- Parking Features: Underground
- Building Features: Storage - Locker, Exercise Centre, Guest Suite, Laundry - In Suite, Sauna
Location & CommunityUnderstand the neighborhood and community
- Common Interest: Condo/Strata
- Community Features: Pets Allowed With Restrictions, Rentals Allowed With Restrictions
Property Management & AssociationFind out management and association details
- Association Fee: 531.02
Utilities & SystemsReview utilities and system installations
- Sewer: Sanitary sewer
- Utilities: Water, Electricity
Tax & Legal InformationGet tax and legal details applicable to 218 15380 102 A Avenue
- Tax Year: 2024
- Tax Annual Amount: 2712.96

This listing content provided by REALTOR.ca
has
been licensed by REALTOR®
members of The Canadian Real Estate Association
members of The Canadian Real Estate Association
Nearby Listings Stat
Active listings
121
Min Price
$449,900
Max Price
$5,998,000
Avg Price
$1,323,292
Days on Market
80 days
Sold listings
43
Min Sold Price
$449,000
Max Sold Price
$2,500,000
Avg Sold Price
$907,199
Days until Sold
65 days




































