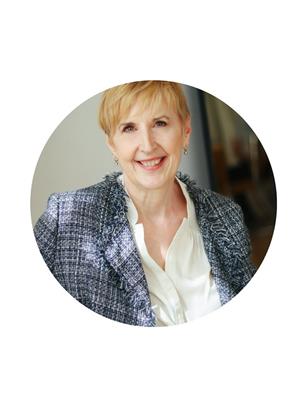60 Marion Crescent, Barrie
- Bedrooms: 4
- Bathrooms: 2
- Living area: 2076.93 square feet
- Type: Residential
- Added: 143 days ago
- Updated: 5 days ago
- Last Checked: 9 hours ago
*OVERVIEW* Great investment opportunity, Perfectly located. Detached all brick Bungalow with great In-law or second suite potential, 4 Beds - 2 Baths - 2 Kitchens. 60 ft x 113 ft lot. *INTERIOR* Sun-filled living room, Eat-in kitchen, 3 bedrooms and 5 pcs bath on the main floor. Basement with separate entrance, kitchen, living room, 1 bed and 1 bath with laundry room. *EXTERIOR* Features back patio, deck and a shed. Fully fenced yard. Attached garage and 4 car interlock driveway. Front covered porch. *NOTABLE* In close proximity to schools, parks, highways, hospitals and shopping. (id:1945)
powered by

Property Details
- Heating: Radiant heat
- Stories: 1
- Structure Type: House
- Exterior Features: Brick
- Foundation Details: Poured Concrete
- Architectural Style: Bungalow
Interior Features
- Basement: Full, Separate entrance
- Appliances: Washer, Refrigerator, Dishwasher, Stove, Range, Dryer, Microwave
- Bedrooms Total: 4
Exterior & Lot Features
- Water Source: Municipal water
- Parking Total: 5
- Parking Features: Attached Garage
- Lot Size Dimensions: 60 x 113 FT
Location & Community
- Directions: Wellington and Marion Cres
- Common Interest: Freehold
Utilities & Systems
- Sewer: Sanitary sewer
Tax & Legal Information
- Tax Year: 2024
- Tax Annual Amount: 4561.01
- Zoning Description: R2
Room Dimensions

This listing content provided by REALTOR.ca has
been licensed by REALTOR®
members of The Canadian Real Estate Association
members of The Canadian Real Estate Association
















