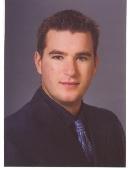South Quappelle Acreage, South Qu Appelle Rm No 157
- Bedrooms: 4
- Bathrooms: 3
- Living area: 2168 square feet
- Type: Residential
- Added: 200 days ago
- Updated: 171 days ago
- Last Checked: 5 days ago
Defined Elegance, Craftmanship and Quality Construction comes with this scenic country home that creates a perfect setting for your growing family and entertaining your guests. Located about 25 minutes from Regina, on a fully landscaped shelter belt, you will call this your “Forever” home. The fireplace is designed to be the focal point of the sunken living room which enhances the elegant features of this beautiful home. Lovely hardwood flooring adorn the heart of the home and flows throughout the entire main floor area. The Cabinetry of the Kitchen is ample and supplies amazing storage. This Dream Kitchen also features all newer appliances. The second level has 4 Bedrooms with the Primary Bedroom offering the space to create your get-away, with a huge closet and luxurious 4 piece en-suite. The basement level includes a family Room, a large den and a storage room that has a direct entry into the triple attached garage. This outstanding property also features a quonset, barn, 2 watering bowl hookups, and dugout, making it perfect for horses, goats and chickens or your favourite livestock. This property is also close to many golf courses and a groomed snowmobile trail. (id:1945)
powered by

Property Details
- Heating: Forced air, Natural gas
- Year Built: 1987
- Structure Type: House
Interior Features
- Basement: Finished, Partial, Crawl space
- Appliances: Washer, Refrigerator, Dishwasher, Stove, Dryer, Freezer, Window Coverings, Garage door opener remote(s)
- Living Area: 2168
- Bedrooms Total: 4
- Fireplaces Total: 1
- Fireplace Features: Wood, Conventional
Exterior & Lot Features
- Lot Features: Acreage, Treed
- Lot Size Units: acres
- Parking Features: Attached Garage, Parking Space(s), RV, Gravel
- Lot Size Dimensions: 17.99
Location & Community
- Common Interest: Freehold
- Community Features: School Bus
Tax & Legal Information
- Tax Year: 2023
- Tax Annual Amount: 4787
Room Dimensions

This listing content provided by REALTOR.ca has
been licensed by REALTOR®
members of The Canadian Real Estate Association
members of The Canadian Real Estate Association











