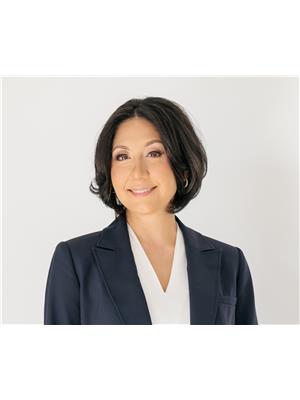3730 Wildwood, Windsor
- Bedrooms: 3
- Bathrooms: 2
- Type: Residential
- Added: 8 days ago
- Updated: 4 days ago
- Last Checked: 18 hours ago
Welcome to 3730 Wildwood in Windsor. A wonderful 4-level back split in a fantastic Forest Glade neighborhood. This 3-bedroom, 2-bath home features an oversized primary bedroom, updated kitchen, bathrooms, and flooring throughout. The backyard is a beautiful haven with newer landscaping, sod, and a beautiful cement patio. The front yard has a wonderful concrete poured porch and driveway for ample parking. The home also features an upgraded furnace (2024), AC (2018), HWT (2016), roof (2015), kitchen appliances (2016), and gutter guards (2019). Located a short distance from Banwell and EC Row Expressway, you will be close to amenities like shopping, grocery, entertainment, restaurants, and much more. Come live in one of Windsor’s premier neighborhoods and start packing! (id:1945)
powered by

Property DetailsKey information about 3730 Wildwood
- Cooling: Central air conditioning
- Heating: Forced air, Natural gas, Furnace
- Year Built: 1978
- Exterior Features: Brick, Aluminum/Vinyl
- Foundation Details: Block
- Architectural Style: 4 Level
- Address: 3730 Wildwood, Windsor
- Home Type: 4 level back split
- Bedrooms: 3
- Bathrooms: 2
Interior FeaturesDiscover the interior design and amenities
- Flooring: Updated
- Appliances: Washer, Refrigerator, Dishwasher, Stove, Dryer
- Bedrooms Total: 3
- Fireplaces Total: 1
- Bathrooms Partial: 1
- Fireplace Features: Wood, Conventional
- Primary Bedroom: Oversized
- Kitchen: Updated
- Bathrooms: Updated
Exterior & Lot FeaturesLearn about the exterior and lot specifics of 3730 Wildwood
- Lot Features: Concrete Driveway, Front Driveway
- Parking Features: Other
- Lot Size Dimensions: 40.17X138.96
- Backyard: Landscaping: Newer, Sod: New, Patio: Cement
- Front Yard: Porch: Concrete poured, Driveway: Concrete, ample parking
Location & CommunityUnderstand the neighborhood and community
- Common Interest: Freehold
- Neighborhood: Forest Glade
- Nearby Amenities: Shopping, Grocery, Entertainment, Restaurants
- Proximity: Short distance from Banwell and EC Row Expressway
Utilities & SystemsReview utilities and system installations
- Furnace: Upgraded: true, Year: 2024
- AC: Upgraded: true, Year: 2018
- Hot Water Tank: Year: 2016
- Roof: Year: 2015
- Kitchen Appliances: Year: 2016
- Gutter Guards: Year: 2019
Tax & Legal InformationGet tax and legal details applicable to 3730 Wildwood
- Tax Year: 2024
- Zoning Description: RES
Additional FeaturesExplore extra features and benefits
- Premier Neighborhood: Windsor's premier neighborhoods
Room Dimensions

This listing content provided by REALTOR.ca
has
been licensed by REALTOR®
members of The Canadian Real Estate Association
members of The Canadian Real Estate Association
Nearby Listings Stat
Active listings
41
Min Price
$399,900
Max Price
$799,999
Avg Price
$569,632
Days on Market
34 days
Sold listings
23
Min Sold Price
$249,000
Max Sold Price
$759,900
Avg Sold Price
$541,874
Days until Sold
42 days
Nearby Places
Additional Information about 3730 Wildwood

























































