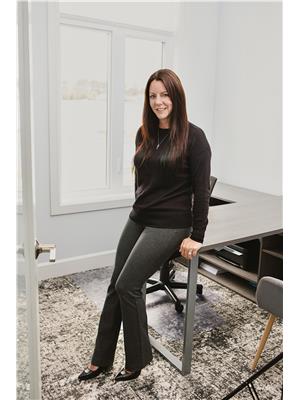34 Shady Lane, Petawawa
- Bedrooms: 4
- Bathrooms: 2
- Type: Residential
- Added: 8 days ago
- Updated: 9 hours ago
- Last Checked: 2 hours ago
One of a kind opportunity! This 4 bedroom, 2 bathroom, home is completely renovated top to bottom inside and out. Situated on over an acre right in the heart of Petawawa this secluded property abuts the Algonquin Trail providing hundreds of KM's of off road trails right in your backyard. The fully insulated detached double garage complete with wood stove, offers plenty of storage for all the toys when you aren't out on the trails. Immaculate interior will impress from the moment you walk through the front door. Newly renovated 2 tone kitchen complete with tiled backsplash, quartz countertops, ample cabinetry and stainless steel appliances. Kitchen flows seamlessly into the main living area that provides access to the sprawling back deck. Massive main floor primary bedroom benefits from walk in closet and en suite bath complete with walk in shower and laundry. Additional bedroom and modern full bath on main floor along with 2 well sized bedrooms upstairs. See attached list of upgrades. (id:1945)
powered by

Property Details
- Cooling: Central air conditioning
- Heating: Forced air, Propane
- Year Built: 1959
- Structure Type: House
- Exterior Features: Wood siding
- Foundation Details: Block
Interior Features
- Basement: Unfinished, Full
- Flooring: Mixed Flooring
- Appliances: Washer, Refrigerator, Dishwasher, Stove, Dryer, Hood Fan
- Bedrooms Total: 4
Exterior & Lot Features
- Lot Features: Acreage, Park setting, Recreational
- Water Source: Municipal water
- Lot Size Units: acres
- Parking Total: 10
- Parking Features: Detached Garage
- Road Surface Type: No thru road
- Lot Size Dimensions: 1.59
Location & Community
- Common Interest: Freehold
Utilities & Systems
- Sewer: Septic System
Tax & Legal Information
- Tax Year: 2024
- Parcel Number: 571110027
- Tax Annual Amount: 3144
- Zoning Description: Residential
Room Dimensions

This listing content provided by REALTOR.ca has
been licensed by REALTOR®
members of The Canadian Real Estate Association
members of The Canadian Real Estate Association
















