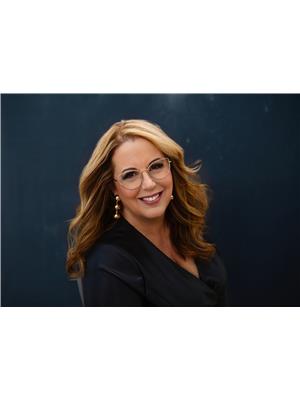401 Shore Road, Breadalbane
- Bedrooms: 4
- Bathrooms: 2
- Living area: 1176 square feet
- Type: Residential
- Added: 22 days ago
- Updated: 4 days ago
- Last Checked: 8 hours ago
This 2+2 single family home is located on an attractive 1+ acre hilltop property, with a variety of trees and greenery providing both shade and beauty. Two large detached storage sheds conveniently provide shelter for lawn and garden supplies. Detached single car garage has plenty of room for recreational vehicles. Spacious deck provides opportunity for relaxing or entertaining, as well as entry to the home. The dine in kitchen is welcoming with attractive cupboards, counter tops, flooring and stainless steel appliances. Dining nook offers cozy area for meals or snacks, nicely separated from the meal prep area of the kitchen. Dining room has French style patio doors, which could be easily utilized with expansion of the deck. This dining room is currently being used as an office and for extra storage space. Pass through the arched doorway into the spacious living room, where large windows welcome the natural sunlight. Primary bedroom features double closet with mirrored sliding doors. An additional bedroom and full bath with tiled walk in shower complete the main floor. Finished basement includes two more bedrooms, one of which is being used for other purposes. Large family room. A storage room, laundry facilities and full bathroom with soaker tub complete the lower living space. Heating options include a heat pump on the lower level, as well as baseboard heaters throughout the home. Don't miss this chance to own a great family home at a great price! (id:1945)
powered by

Show More Details and Features
Property DetailsKey information about 401 Shore Road
Interior FeaturesDiscover the interior design and amenities
Exterior & Lot FeaturesLearn about the exterior and lot specifics of 401 Shore Road
Utilities & SystemsReview utilities and system installations
Tax & Legal InformationGet tax and legal details applicable to 401 Shore Road
Room Dimensions

This listing content provided by REALTOR.ca has
been licensed by REALTOR®
members of The Canadian Real Estate Association
members of The Canadian Real Estate Association
Nearby Listings Stat
Nearby Places
Additional Information about 401 Shore Road













