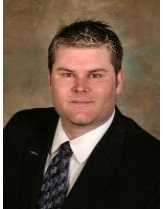31 Townsend Drive Unit 21, Breslau
- Bedrooms: 2
- Bathrooms: 3
- Living area: 1622 square feet
- Type: Townhouse
- Added: 3 days ago
- Updated: 3 days ago
- Last Checked: 5 hours ago
Welcome to this exquisite end unit executive townhouse, where an abundance of natural light illuminates the well-designed living spaces. This home features main floor living with a sophisticated upper-level loft, perfect for versatile use. The 2-storey great room impresses with its soaring ceilings, creating an open and airy ambiance. The main floor boasts a luxurious primary bedroom complete with a 4-piece ensuite and a spacious walk-in closet. The gourmet kitchen is a chef’s dream, showcasing beautiful cabinetry, crown molding, under-cabinet lighting, and Corian countertops with a stylish profiled edge. The stone backsplash adds a refined touch, while the large island with an eat-up breakfast bar is ideal for casual dining and entertaining. Adjacent to the kitchen, the generous dining area offers ample room for gatherings. The main floor also features a convenient laundry room that doubles as a mudroom with direct garage access, and a neatly tucked-away 2-piece powder room at the front of the house. Nearly all windows throughout the home are adorned with sleek California shutters, enhancing privacy and adding a touch of sophistication. Upstairs, you’ll find a large loft area that serves as a perfect second living space. There is also a well-sized second bedroom and a full 4-piece bathroom. The home is carpet-free, adding to its modern and clean aesthetic. Enjoy the convenience of a double-car garage with a private double-wide driveway. The covered deck at the back of the house provides a serene space to unwind, offering sunset views and a peaceful setting to enjoy nature. With incredible walking trails nearby, outdoor enthusiasts will appreciate the proximity to nature. This property offers low-maintenance living in an excellent location with easy access to KW, Guelph, and Cambridge. Don’t miss the opportunity to call this beautiful townhouse your new home. (id:1945)
powered by

Property Details
- Cooling: Central air conditioning
- Heating: Forced air, Natural gas
- Stories: 2
- Structure Type: Row / Townhouse
- Exterior Features: Brick, Vinyl siding
- Foundation Details: Poured Concrete
- Architectural Style: 2 Level
Interior Features
- Basement: Unfinished, Full
- Appliances: Washer, Refrigerator, Water softener, Dishwasher, Stove, Dryer, Central Vacuum - Roughed In, Window Coverings, Garage door opener, Microwave Built-in
- Living Area: 1622
- Bedrooms Total: 2
- Bathrooms Partial: 1
- Above Grade Finished Area: 1622
- Above Grade Finished Area Units: square feet
- Above Grade Finished Area Source: Other
Exterior & Lot Features
- Lot Features: Southern exposure, Conservation/green belt, Paved driveway, Automatic Garage Door Opener
- Water Source: Municipal water
- Parking Total: 4
- Parking Features: Attached Garage
Location & Community
- Directions: Off Fountain St N
- Common Interest: Condo/Strata
- Subdivision Name: 554 - Breslau/Bloomingdale/Maryhill
- Community Features: Quiet Area, Community Centre
Property Management & Association
- Association Fee: 517.73
- Association Fee Includes: Common Area Maintenance, Landscaping, Property Management, Insurance, Parking
Utilities & Systems
- Sewer: Municipal sewage system
Tax & Legal Information
- Tax Annual Amount: 3806.58
- Zoning Description: R7
Room Dimensions
This listing content provided by REALTOR.ca has
been licensed by REALTOR®
members of The Canadian Real Estate Association
members of The Canadian Real Estate Association















