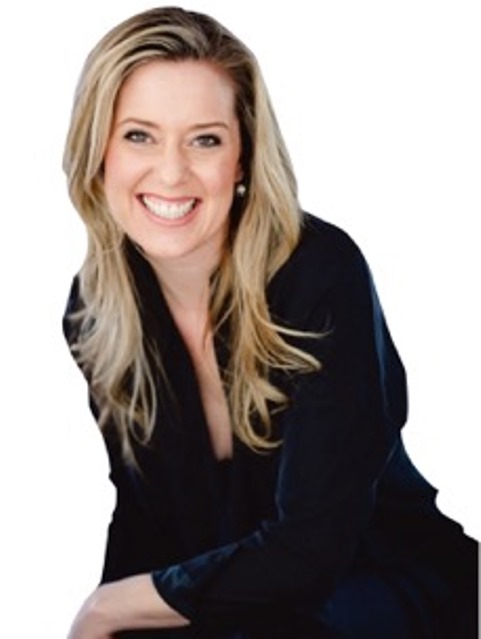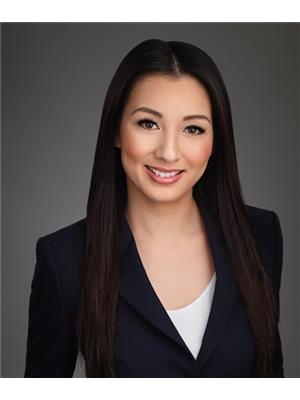12136 63 Avenue, Surrey
- Bedrooms: 3
- Bathrooms: 3
- Living area: 2166 square feet
- Type: Townhouse
- Added: 16 days ago
- Updated: 12 days ago
- Last Checked: 6 hours ago
Stunning 3 bed, 3 bath, 2,166 SF renovated townhome! Features solid Maple hardwood flooring on the main level, 9' ceilings, and a vaulted entrance, creating a warm and inviting atmosphere. The kitchen has been updated with a four-seater island & adjacent is a custom-expanded family room w/modern built-in media cabinet & open shelving, complete w/two gas fireplaces on the main. Gorgeous backyard boasts a prize-winning 16 x 40 private yard with a rock-waterfall feature backing onto green space. Upstairs, the primary bedroom is sure to impress with its luxurious feel, similar to a hotel's prestigious "Presidential Suite." Two additional spacious bedrooms complete this beautiful property. All three bathrooms & the laundry have also been updated. This home offers easy access to shopping and main hwys. Situated in a quiet, adult-oriented neighbourhood for those aged 55+ close to park & trails. With a two-car garage & two driveway spots, this property exudes pride of ownership with numerous features to appreciate! (id:1945)
powered by

Property Details
- Heating: Forced air, Natural gas
- Stories: 2
- Year Built: 1990
- Structure Type: Row / Townhouse
- Architectural Style: 2 Level
Interior Features
- Basement: Crawl space
- Appliances: Washer, Refrigerator, Central Vacuum, Dishwasher, Stove, Dryer, Microwave, Alarm System, Garage door opener
- Living Area: 2166
- Bedrooms Total: 3
- Fireplaces Total: 3
Exterior & Lot Features
- Water Source: Municipal water
- Parking Total: 4
- Parking Features: Garage, Other
- Building Features: Clubhouse
Location & Community
- Common Interest: Condo/Strata
- Community Features: Pets Allowed With Restrictions, Age Restrictions
Property Management & Association
- Association Fee: 444.74
Utilities & Systems
- Sewer: Sanitary sewer
- Utilities: Water, Natural Gas, Electricity
Tax & Legal Information
- Tax Year: 2024
- Tax Annual Amount: 3540.31
Additional Features
- Security Features: Security system
This listing content provided by REALTOR.ca has
been licensed by REALTOR®
members of The Canadian Real Estate Association
members of The Canadian Real Estate Association

















