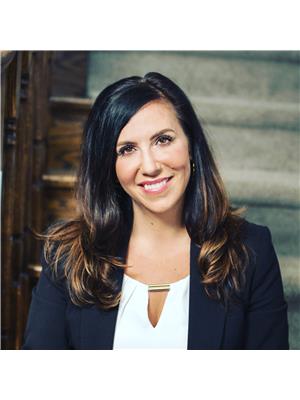5992 Eighth Line, Erin
- Bedrooms: 3
- Bathrooms: 3
- Living area: 4975 square feet
- Type: Farm and Ranch
- Added: 123 days ago
- Updated: 122 days ago
- Last Checked: 18 hours ago
Nestled on 121 expansive acres in Erin Township, this remarkable equestrian property offers the epitome of luxury living and premier equestrian amenities. The property embodies a harmonious blend of sophisticated country living and optimal equestrian functionality. The meticulously maintained home boasting nearly 5000 sqft of living space. Comprising 3 bedrooms, 2 full bathrooms, and 2 half bathrooms, this residence offers comfort & elegance at every turn. The finished basement provides a seamless transition to the fenced backyard & heated pool, while a wrap-around deck affords breathtaking panoramic views of the rolling hills & landscaped yards. The equestrian facilities are second to none, epitomized by a 12-stall horse barn designed for both horse & rider convenience. With rubber mats, a wash stall, grooming stall, heated tack room, feed room, blanket room, hay storage, a heated viewing room & office, a 3-piece bathroom, as well as a separate well & septic system, the barn caters to every equine need with precision & care. Equine enthusiasts will also delight in the property's exceptional arenas. A 72 x 160 indoor arena provides year-round training & riding opportunities, while a 100 x 200 outdoor arena equipped with lighting & viewing stand ensures optimal conditions for outdoor activities in all seasons. The estate also features 6 triple paddocks, 5 individual paddocks, watering posts, & run-in sheds, all designed to accommodate the well-being & comfort of the horses. Additional notable features of this property include a 3-car garage along with a separate 2-car detached garage, a back-up generator, geothermal heating, & a host of other amenities that underscore the meticulous attention to detail that define this extraordinary property. Whether you are a seasoned equestrian professional or a discerning enthusiast seeking the finest in equestrian living, this property represents a rare opportunity to enjoy the pinnacle of country estate living. (id:1945)
powered by

Property DetailsKey information about 5992 Eighth Line
- Cooling: Central air conditioning
- Heating: Forced air, Geo Thermal
- Stories: 2
- Year Built: 1988
- Exterior Features: Vinyl siding, Brick Veneer
- Foundation Details: Block
- Architectural Style: 2 Level
Interior FeaturesDiscover the interior design and amenities
- Basement: Finished, Full
- Appliances: Washer, Refrigerator, Water softener, Dishwasher, Stove, Dryer, Central Vacuum - Roughed In, Hood Fan, Window Coverings, Garage door opener
- Living Area: 4975
- Bedrooms Total: 3
- Fireplaces Total: 2
- Bathrooms Partial: 2
- Fireplace Features: Wood, Wood, Other - See remarks, Stove
- Above Grade Finished Area: 3259
- Below Grade Finished Area: 1716
- Above Grade Finished Area Units: square feet
- Below Grade Finished Area Units: square feet
- Above Grade Finished Area Source: Other
- Below Grade Finished Area Source: Other
Exterior & Lot FeaturesLearn about the exterior and lot specifics of 5992 Eighth Line
- Lot Features: Conservation/green belt, Paved driveway, Crushed stone driveway, Skylight, Automatic Garage Door Opener
- Water Source: Drilled Well
- Lot Size Units: acres
- Parking Total: 15
- Pool Features: Inground pool
- Parking Features: Attached Garage, Detached Garage
- Lot Size Dimensions: 121.415
Location & CommunityUnderstand the neighborhood and community
- Directions: Trafalgar Road to 27th Sideroad to Eighth Line
- Common Interest: Freehold
- Subdivision Name: Erin
- Community Features: School Bus
Utilities & SystemsReview utilities and system installations
- Sewer: Septic System
- Utilities: Electricity, Telephone
Tax & Legal InformationGet tax and legal details applicable to 5992 Eighth Line
- Tax Annual Amount: 23879.22
- Zoning Description: AG
Additional FeaturesExplore extra features and benefits
- Security Features: Alarm system, Smoke Detectors
- Number Of Units Total: 3
Room Dimensions

This listing content provided by REALTOR.ca
has
been licensed by REALTOR®
members of The Canadian Real Estate Association
members of The Canadian Real Estate Association
Nearby Listings Stat
Active listings
1
Min Price
$4,250,000
Max Price
$4,250,000
Avg Price
$4,250,000
Days on Market
122 days
Sold listings
2
Min Sold Price
$1,099,000
Max Sold Price
$1,639,000
Avg Sold Price
$1,369,000
Days until Sold
77 days


























































