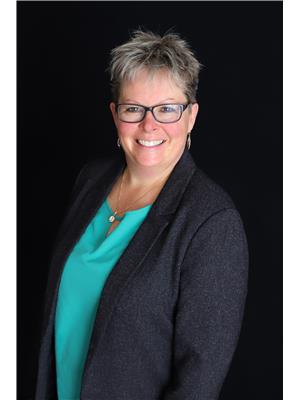25 Vanilla Trail, Thorold
- Bedrooms: 3
- Bathrooms: 3
- Type: Townhouse
- Added: 9 days ago
- Updated: 9 days ago
- Last Checked: 13 hours ago
Welcome To This Brand New, Never Lived Stunning Premium Lot Townhouse, Available For Sale Great Opportunity To Call It Your Dream Home. With 3 Bedrooms, 3 Bathrooms, And A Spacious Layout Spanning 1614 Square Feet Above Grade And Additional Sqft In The Spacious Open And Bright Walkout Basement, This Property Is Perfect For People Who Desire Both Comfort And Style. Entrance Will Lead You To The Beautiful Hardwood Floors that Flow Throughout The Main Living Areas. The Open-Concept Kitchen And Dining Area Comes Complete With Upgraded Stainless Steel Appliances And An Island, That Add A Touch Of Elegance To Your Culinary Adventures. Second Floor Welcomes You To Your Comfort Zones, Where The 3 Generous Sized Bedrooms Flooded With Natural Light, Awaits You Providing A Tranquil Sanctuary For Relaxation And Rest. With 2 Full bathrooms, And A Second Floor Laundry, This Home Offers Abundance And Convenience For You To Enjoy
powered by

Property Details
- Heating: Forced air, Natural gas
- Stories: 2
- Structure Type: Row / Townhouse
- Exterior Features: Brick, Aluminum siding
- Foundation Details: Concrete
Interior Features
- Basement: Unfinished, Walk out, N/A
- Flooring: Tile, Hardwood, Carpeted, Ceramic
- Bedrooms Total: 3
- Bathrooms Partial: 1
Exterior & Lot Features
- Water Source: Municipal water
- Parking Total: 2
- Parking Features: Attached Garage
Location & Community
- Directions: Sun Haven Lane / Vanilla Trail
- Common Interest: Freehold
Utilities & Systems
- Sewer: Sanitary sewer
- Utilities: Sewer
Room Dimensions
This listing content provided by REALTOR.ca has
been licensed by REALTOR®
members of The Canadian Real Estate Association
members of The Canadian Real Estate Association













