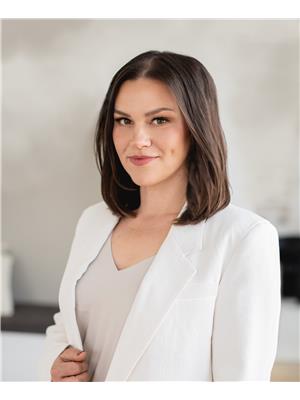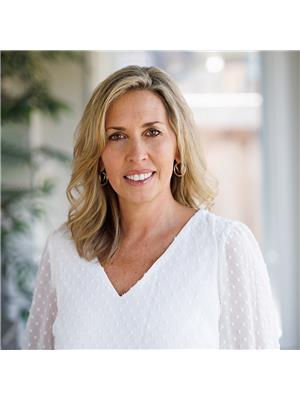920 Orr Court, Kitchener
- Bedrooms: 3
- Bathrooms: 2
- Living area: 2419 square feet
- Type: Residential
- Added: 51 days ago
- Updated: 11 days ago
- Last Checked: 22 hours ago
STUNNING ONE-OF-A-KIND CENTURY HOME is a 2/3 acre private resort wrapped in gorgeous Waterloo County history! This is the Robert Orr Farmhouse, which inspired for the surrounding historically-themed Rosenberg subdivision. This unique home won multiple City of Kitchener Restoration Awards in 2019, and now fronts its own parkette (known as Ferguson Heritage Green), complete with a trail and interpretive display. Proudly displaying its 1881 vintage, the porch shades a detailed front door surrounded by original stained glass. The interior blends modern luxuries and charming period details, like the original curved staircase, wood floors, wide baseboards, filigree vents and restored double pane windows. The chef’s kitchen has a huge quartz breakfast bar, high-end appliances, coffee station, mud room/pantry and walkout to a stunning 3-season room. Updated upper & lower baths have coordinating vanities, quartz & tile work. Upper level laundry. Updated plumbing, electrical, panel and HVAC, including furnace, A/C and 200 amp service. Exterior renos include the roof, eaves & soffits, permanent storm windows, re-pointed masonry & grading to showcase the granite fieldstone foundation. Hunter Douglas vinyl shutters adorn the house and garage. The garage/coach house has it's own 100 amp panel, HVAC, hot water system, basement mancave, main floor gym, and separate rear entrance. There is a full bathroom on the main floor, and a bedroom and living room upstairs. The generous driveway includes a pad for RV parking. The 15x32 ft. Tim Goodwin pool features automated pool controls that work remotely from your smartphone. The grounds feature a professionally-installed synthetic turf chipping and putting green, a beautiful gas fire pit, and 8 newly-planted mature maple trees. The entire property is irrigated and has an invisible fence installed, which keeps collared dogs safely in the yard. Steps from new, 42-acre RBJ Schlegel Park with sports fields, playground & a future Rec Centre. (id:1945)
powered by

Property DetailsKey information about 920 Orr Court
- Cooling: Central air conditioning
- Heating: Forced air, Natural gas
- Stories: 2
- Year Built: 1881
- Structure Type: House
- Exterior Features: Brick
- Foundation Details: Stone
- Architectural Style: 2 Level
Interior FeaturesDiscover the interior design and amenities
- Basement: Unfinished, Full
- Appliances: Washer, Refrigerator, Water softener, Hot Tub, Dishwasher, Stove, Dryer, Hood Fan, Window Coverings, Garage door opener, Microwave Built-in
- Living Area: 2419
- Bedrooms Total: 3
- Above Grade Finished Area: 2094
- Below Grade Finished Area: 325
- Above Grade Finished Area Units: square feet
- Below Grade Finished Area Units: square feet
- Above Grade Finished Area Source: Plans
- Below Grade Finished Area Source: Plans
Exterior & Lot FeaturesLearn about the exterior and lot specifics of 920 Orr Court
- Lot Features: Cul-de-sac, Paved driveway, Sump Pump, Automatic Garage Door Opener, In-Law Suite
- Water Source: Municipal water
- Lot Size Units: acres
- Parking Total: 13
- Pool Features: Inground pool
- Parking Features: Detached Garage
- Lot Size Dimensions: 0.66
Location & CommunityUnderstand the neighborhood and community
- Directions: End of Orr Ct, off Ludolph Street.
- Common Interest: Freehold
- Subdivision Name: 334 - Huron Park
- Community Features: Quiet Area, School Bus, Community Centre
Utilities & SystemsReview utilities and system installations
- Sewer: Municipal sewage system
Tax & Legal InformationGet tax and legal details applicable to 920 Orr Court
- Tax Annual Amount: 7153
- Zoning Description: R6
Additional FeaturesExplore extra features and benefits
- Number Of Units Total: 1
Room Dimensions

This listing content provided by REALTOR.ca
has
been licensed by REALTOR®
members of The Canadian Real Estate Association
members of The Canadian Real Estate Association
Nearby Listings Stat
Active listings
18
Min Price
$399,900
Max Price
$1,800,000
Avg Price
$670,478
Days on Market
46 days
Sold listings
13
Min Sold Price
$509,900
Max Sold Price
$829,999
Avg Sold Price
$664,154
Days until Sold
47 days
Nearby Places
Additional Information about 920 Orr Court

























































