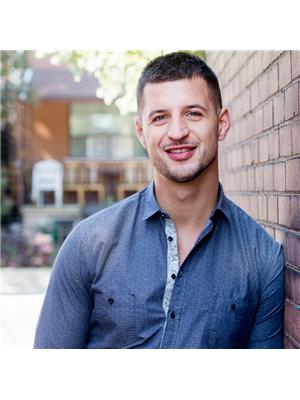Main 168 Highbourne Road, Toronto
- Bedrooms: 2
- Bathrooms: 1
- Type: Duplex
- Added: 18 days ago
- Updated: 17 days ago
- Last Checked: 29 minutes ago
Discover the captivating main floor of the duplex at 168 Highbourne Road, that combines elegance with modern comforts, making it an extraordinary opportunity. Ideally located just steps from the Yonge-Eglinton Subway Station, this bright and spacious two-bedroom unit features a welcoming open-concept living and dining area filled with natural light. The kitchen boasts wood cabinetry and white appliances, while both bedrooms are generously sized, featuring hardwood floors, ample closet space, and large windows.Enjoy the charm of gleaming hardwood flooring in the formal dining room and a large family/living room overlooking the front. A 4-piece bathroom with a window and a sizable pantry closet enhance the convenience of this home. With shared laundry facilities and a dedicated entrance, this property is perfect for those seeking a blend of style and functionality. Set in a vibrant neighbourhood close to grocery stores, shops, restaurants, and serene parks, this apartment offers an exclusive lifestyle. Move-in ready, this charming home is a must-see!
Property Details
- Cooling: Central air conditioning
- Heating: Hot water radiator heat, Natural gas
- Stories: 2
- Structure Type: Duplex
- Exterior Features: Brick
- Foundation Details: Block
Interior Features
- Flooring: Hardwood, Ceramic
- Bedrooms Total: 2
Exterior & Lot Features
- Water Source: Municipal water
- Parking Features: Detached Garage
- Lot Size Dimensions: 24 x 110 FT
Location & Community
- Directions: Avenue/Eglinton
Business & Leasing Information
- Total Actual Rent: 2600
- Lease Amount Frequency: Monthly
Utilities & Systems
- Sewer: Sanitary sewer
Room Dimensions

This listing content provided by REALTOR.ca has
been licensed by REALTOR®
members of The Canadian Real Estate Association
members of The Canadian Real Estate Association















