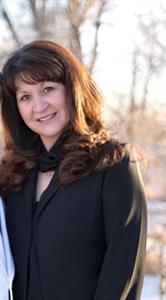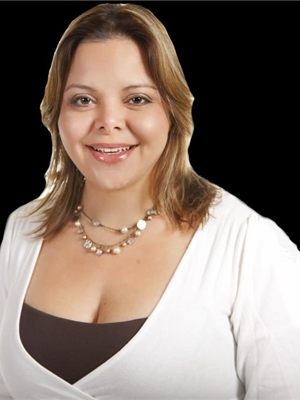182 Skyview Ranch Street Ne, Calgary
- Bedrooms: 6
- Bathrooms: 4
- Living area: 2465.41 square feet
- Type: Residential
- Added: 22 days ago
- Updated: 23 hours ago
- Last Checked: 9 hours ago
LOCATION.THIS CORNER LOT 2 STORY HOUSE HAS TOTAL OF 6 BEDROOMS AND 3 1/2 BATHROOMS WITH A DOUBLE ATTACHED GARAGE, THE MAIN FLOOR HAS AN OPEN FLOOR PLAN WITH A LIVING ROOM, GREAT ROOM BREAKFAST NOOK, DINING ROOM, FAMILY ROOM WITH FIREPLACE, 2 PCS BATHROOM AND KITCHEN WITH STAINLESS STEEL APPLIANCES. THE UPPER FLOOR HAS AN ENSUITE MASTER BEDROOM, 3 MORE GOOD SIZED BEDROOMS, A BONUS ROOM AND ONE COMMON BATHROOM. THE BASEMENT IS FULLY DEVELOPED WITH TWO BEDROOMS, A KITCHEN AND LIVING ROOM (ILLEGAL SUITE) AND SEPARATE SIDE ENTRANCE. (id:1945)
powered by

Property DetailsKey information about 182 Skyview Ranch Street Ne
Interior FeaturesDiscover the interior design and amenities
Exterior & Lot FeaturesLearn about the exterior and lot specifics of 182 Skyview Ranch Street Ne
Location & CommunityUnderstand the neighborhood and community
Business & Leasing InformationCheck business and leasing options available at 182 Skyview Ranch Street Ne
Property Management & AssociationFind out management and association details
Utilities & SystemsReview utilities and system installations
Tax & Legal InformationGet tax and legal details applicable to 182 Skyview Ranch Street Ne
Additional FeaturesExplore extra features and benefits
Room Dimensions

This listing content provided by REALTOR.ca
has
been licensed by REALTOR®
members of The Canadian Real Estate Association
members of The Canadian Real Estate Association
Nearby Listings Stat
Active listings
57
Min Price
$424,900
Max Price
$1,152,900
Avg Price
$696,108
Days on Market
41 days
Sold listings
24
Min Sold Price
$449,999
Max Sold Price
$899,000
Avg Sold Price
$647,091
Days until Sold
50 days
Nearby Places
Additional Information about 182 Skyview Ranch Street Ne

















