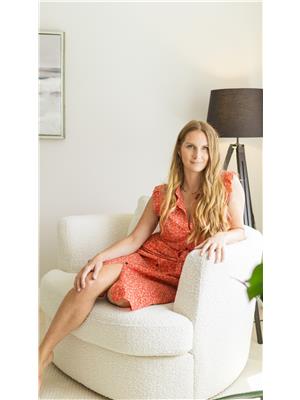682 Churchill Avenue N Unit 303, Ottawa
- Bedrooms: 1
- Bathrooms: 2
- Type: Apartment
- Added: 3 days ago
- Updated: 3 days ago
- Last Checked: 17 minutes ago
Sun soaked 1 bedroom, 2 full bath unit in sought after Westboro! Originally a 2 bedroom, the unit has been converted to a 1 bedroom, to maximize the living space. The unit boasts an open floor plan, with floor to ceiling windows, flooding the home in natural light. The kitchen features quartz countertops and stainless steel appliances, with the dining area leading right to your large balcony, away from the busy street and perfect for enjoying the sunsets and your morning coffee. The spacious primary bedroom offers double closets and stylish sliding barn doors, along with a luxe 4pc ensuite w/glass shower & 2 sinks. Take advantage of the buildings gym to get a quick workout in. Fantastic location a short walk to all the shops, restaurants and services downtown Westboro has to offer, close to transit and minutes from highway access. 1 underground parking #30 & storage locker #60 included. Elevator is limited use. Credit Report and Rental Application mandatory. Available JANUARY 1, 2025. (id:1945)
Property Details
- Cooling: Central air conditioning
- Heating: Forced air, Natural gas
- Stories: 1
- Year Built: 2010
- Structure Type: Apartment
- Exterior Features: Brick
Interior Features
- Basement: None, Not Applicable
- Flooring: Tile, Hardwood
- Appliances: Washer, Refrigerator, Dishwasher, Stove, Dryer, Microwave
- Bedrooms Total: 1
Exterior & Lot Features
- Lot Features: Balcony
- Water Source: Municipal water
- Parking Total: 1
- Parking Features: Underground
- Building Features: Storage - Locker, Exercise Centre, Laundry - In Suite
- Lot Size Dimensions: * ft X * ft
Location & Community
- Common Interest: Condo/Strata
- Street Dir Suffix: North
Property Management & Association
- Association Name: CMG - 613-237-9519
Business & Leasing Information
- Total Actual Rent: 2400
- Lease Amount Frequency: Monthly
Utilities & Systems
- Sewer: Municipal sewage system
Tax & Legal Information
- Zoning Description: RESIDENTIAL
Room Dimensions

This listing content provided by REALTOR.ca has
been licensed by REALTOR®
members of The Canadian Real Estate Association
members of The Canadian Real Estate Association













