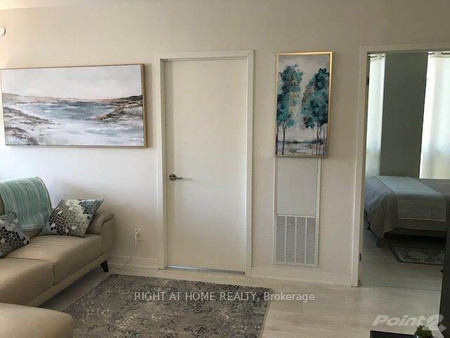19 Shirley Crescent, Toronto
- Bedrooms: 6
- Bathrooms: 2
- Type: Residential
- Added: 48 days ago
- Updated: 36 days ago
- Last Checked: 6 hours ago
Welcome to 19 Shirley Crescent! Recently Renovated New Kitchens and updated washroom. New flooring. Email agent for approved permits to build new 3500 sq feet your Dream Project. Permits ready and paid for. Property can be rented with 3 bedrooms on the main floor and 3 bedrooms in the basement. Excellent Investment Property to hold for rental income. Surrounded by the new developments in the area. (id:1945)
powered by

Property DetailsKey information about 19 Shirley Crescent
- Cooling: Central air conditioning
- Heating: Forced air, Natural gas
- Stories: 1
- Structure Type: House
- Exterior Features: Brick
- Architectural Style: Bungalow
Interior FeaturesDiscover the interior design and amenities
- Basement: Apartment in basement, N/A
- Appliances: Washer, Refrigerator, Stove, Dryer
- Bedrooms Total: 6
- Fireplaces Total: 1
Exterior & Lot FeaturesLearn about the exterior and lot specifics of 19 Shirley Crescent
- Water Source: Municipal water
- Parking Total: 4
- Parking Features: Attached Garage
- Lot Size Dimensions: 60 x 140 FT
Location & CommunityUnderstand the neighborhood and community
- Directions: Markham Rd & Kingstone Rd
- Common Interest: Freehold
Utilities & SystemsReview utilities and system installations
- Sewer: Sanitary sewer
- Utilities: Sewer, Cable
Tax & Legal InformationGet tax and legal details applicable to 19 Shirley Crescent
- Tax Annual Amount: 4300
- Zoning Description: Residential
Room Dimensions

This listing content provided by REALTOR.ca
has
been licensed by REALTOR®
members of The Canadian Real Estate Association
members of The Canadian Real Estate Association
Nearby Listings Stat
Active listings
37
Min Price
$1
Max Price
$1,549,000
Avg Price
$844,232
Days on Market
47 days
Sold listings
15
Min Sold Price
$499,999
Max Sold Price
$1,280,000
Avg Sold Price
$860,760
Days until Sold
62 days
Nearby Places
Additional Information about 19 Shirley Crescent























