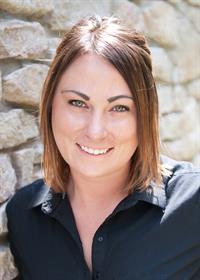727 310 Stillwater Drive, Saskatoon
- Bedrooms: 3
- Bathrooms: 1
- Living area: 950 square feet
- Type: Apartment
- Added: 5 days ago
- Updated: 5 days ago
- Last Checked: 23 minutes ago
Welcome to unit 727-310 Stillwater Drive, a delightful 2nd floor corner condo featuring 3 bedrooms, 1 bathroom in the established neighborhood of Lakeview. Upon entering, you are welcomed by a generous storage room on your left, ideal for keeping extra kitchen supplies, a freezer, or seasonal clothing, gear and decor. To your right, the thoughtfully designed kitchen awaits your culinary adventures. The kitchen flows effortlessly into the dining and living areas, creating a warm and inviting atmosphere for hosting friends or unwinding after a busy day. Down the hallway, you’ll discover 3 cozy bedrooms, a well-appointed four-piece bathroom, and for your convenience, a laundry closet discreetly tucked away in the hallway with a large freezer (included). One of the standout features of this condo is the expansive balcony accessible from the living room, offering a peaceful outdoor escape. Additionally, there’s a handy storage room off the balcony, providing ample space for your outdoor necessities. If you want to have some fun or get a sweat on, make sure to take advantage of the rec room that includes a pool table, ping pong table, squash and racket ball courts, and an exercise room. Enjoy the ease of access to nearby parks, tennis courts, schools, and a variety of amenities, ensuring that everything you need is just a short walk away. Some recent upgrades include refrigerator (2024), stove w/air fry (2023) and Air conditioner (2023). Call to book your showing TODAY! (id:1945)
powered by

Property Details
- Cooling: Wall unit
- Heating: Baseboard heaters, Hot Water
- Year Built: 1984
- Structure Type: Apartment
- Architectural Style: Low rise
Interior Features
- Appliances: Washer, Refrigerator, Intercom, Dishwasher, Stove, Dryer, Microwave, Freezer, Window Coverings
- Living Area: 950
- Bedrooms Total: 3
Exterior & Lot Features
- Lot Features: Balcony
- Parking Features: Other, Parking Space(s), Surfaced
- Building Features: Exercise Centre, Recreation Centre
Location & Community
- Common Interest: Condo/Strata
- Community Features: Pets Allowed With Restrictions
Property Management & Association
- Association Fee: 452.74
Tax & Legal Information
- Tax Year: 2024
- Tax Annual Amount: 1691
Room Dimensions

This listing content provided by REALTOR.ca has
been licensed by REALTOR®
members of The Canadian Real Estate Association
members of The Canadian Real Estate Association

















