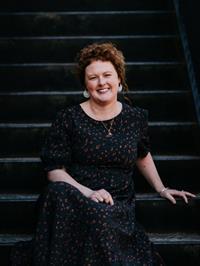31 626 Farrell Rd, Ladysmith
- Bedrooms: 3
- Bathrooms: 3
- Living area: 2244 square feet
- Type: Townhouse
- Added: 267 days ago
- Updated: 58 days ago
- Last Checked: 13 hours ago
Beautiful mountain and great sunlight from the top of the hill for this luxury townhome. Main level entry with walk our lower level is ideal for complete one level no stair living, but still the option of a wonderful lower-level space for family or guests. High end finishes, quartz counters, hardwood floors, heat pump, Hot water on demand and top-notch cabinetry. You’ll love the high ceilings and big windows to take in the lovely views. You’re less than 10 minutes to two golf courses, airport, ocean front park or marinas. Nice are for walking or biking plus easy access to back country if desired. No other developments offer all this in one area. You’ll love living here!! (id:1945)
powered by

Property DetailsKey information about 31 626 Farrell Rd
- Cooling: Air Conditioned
- Heating: Heat Pump
- Year Built: 2023
- Structure Type: Row / Townhouse
Interior FeaturesDiscover the interior design and amenities
- Living Area: 2244
- Bedrooms Total: 3
- Fireplaces Total: 1
- Above Grade Finished Area: 2244
- Above Grade Finished Area Units: square feet
Exterior & Lot FeaturesLearn about the exterior and lot specifics of 31 626 Farrell Rd
- View: Mountain view
- Parking Total: 4
- Parking Features: Garage
Location & CommunityUnderstand the neighborhood and community
- Common Interest: Condo/Strata
- Subdivision Name: The Gales
- Community Features: Family Oriented, Pets Allowed With Restrictions
Business & Leasing InformationCheck business and leasing options available at 31 626 Farrell Rd
- Lease Amount Frequency: Monthly
Property Management & AssociationFind out management and association details
- Association Fee: 440
Tax & Legal InformationGet tax and legal details applicable to 31 626 Farrell Rd
- Zoning: Residential
- Parcel Number: 031-971-041
Room Dimensions

This listing content provided by REALTOR.ca
has
been licensed by REALTOR®
members of The Canadian Real Estate Association
members of The Canadian Real Estate Association
Nearby Listings Stat
Active listings
18
Min Price
$700,000
Max Price
$1,299,900
Avg Price
$964,128
Days on Market
94 days
Sold listings
3
Min Sold Price
$875,000
Max Sold Price
$1,099,900
Avg Sold Price
$1,004,933
Days until Sold
75 days
Nearby Places
Additional Information about 31 626 Farrell Rd



























































