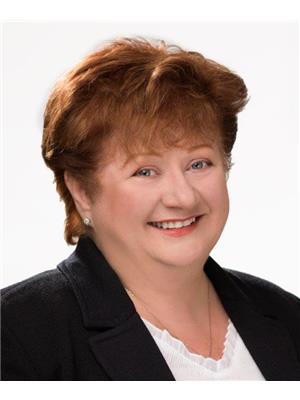13 Crosswind Crescent, Rothesay
- Bedrooms: 4
- Bathrooms: 4
- Living area: 2260 square feet
- Type: Residential
- Added: 147 days ago
- Updated: 22 days ago
- Last Checked: 11 hours ago
Curb appeal galore, for this stylish 4 bed/4 bath ranch-style on upscale quiet street w/fantastic Rothesay location. Attractive stone facade & hand-laid stone walkway lead to welcoming covered entrance. Great room is open concept with the dining room, kitchen & sunny nook. Full height, stone, fireplace, 9-14' soaring ceilings, built-in surround sound, & huge, oversized windows highlight this entire area. Double access to inviting large, covered porch w/sky lights. Lovely home for entertaining inside & out. Custom granite kitchen w/stone accents, central island, breakfast bar, S/S appliances including double ovens, pantry & sunny nook w/skylights for an enticing breakfast or hot morning coffee. Main floor includes mud room w/garage & side covered porch access, laundry, master bedroom w/walk-in, 4-pc ensuite, 2nd bedroom with walk-in & 3-pc ensuite & 3rd bedroom or den w/huge Palladian window, dbl closet & 3-pc bath. Daylight walkout basement w/large 4th bedroom/sitting room, walk-in closet, 3-pc ensuite bath, huge sunny windows & patio doors leading to private patio. Covered screened porch is located on this level, perfect for hot summer days. 1350 Sq' of dry storage space! Ducted heat pump provides economical heat & AC. Oversized 2-car attached garage & paved driveway. Walking distance w/ sidewalks & streetlights to Rothesay Common, bank, post office, churches, yacht club, tennis courts, cafes, restaurants & shortcut to RNS. One of NB's most desirable areas. (id:1945)
powered by

Show More Details and Features
Property DetailsKey information about 13 Crosswind Crescent
Interior FeaturesDiscover the interior design and amenities
Exterior & Lot FeaturesLearn about the exterior and lot specifics of 13 Crosswind Crescent
Location & CommunityUnderstand the neighborhood and community
Utilities & SystemsReview utilities and system installations
Tax & Legal InformationGet tax and legal details applicable to 13 Crosswind Crescent
Room Dimensions

This listing content provided by REALTOR.ca has
been licensed by REALTOR®
members of The Canadian Real Estate Association
members of The Canadian Real Estate Association
Nearby Listings Stat
Nearby Places
Additional Information about 13 Crosswind Crescent
















