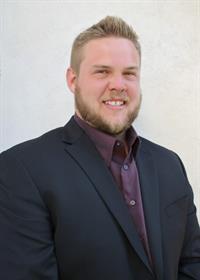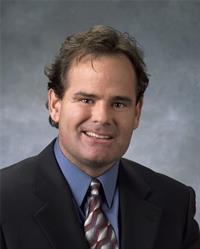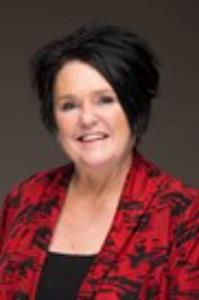94065 Rr 211, Rural Lethbridge County
- Bedrooms: 5
- Bathrooms: 4
- Living area: 2584.5 square feet
- Type: Residential
- Added: 161 days ago
- Updated: 44 days ago
- Last Checked: 14 hours ago
Looking for acreage life near the City? Here is a place for you. A large bungalow, with over 2,500 sq ft of main floor living space, sitting on 12.5 acres, between Lethbridge and Coaldale. With less than 2 miles of gravel, from paved roads, this property is a quick drive to all Lethbridge amenities. You will be able to host huge gatherings, using the very large living room upstairs, and the two large family rooms downstairs. This home has a formal dining area, along with a dining nook off the kitchen. And, if you like cooking, you will love this kitchen, it is big and practical, including a large island. This home also features 3 bedrooms upstairs, and 2 bathrooms in the main living area. It also has a large mud room, off the attached double garage, with a 3rd main floor bathroom. The basement has 2 more bedrooms and the 4th bathroom. The basement also has an abundance of storage. This home has two laundry locations, one upstairs, and one downstairs. Patio doors off the dining nook, will allow you to relax nicely on the front patio, overlooking the pristine countryside. If you prefer to go for a long walk, you will have plenty of yard space to enjoy. This home will provide you with great comfort in your acreage life. The property also has very useful out buildings, a large shop with concrete floor, a quonset with concrete floor, a second double garage, granaries and more. This home has 2 sources of water; city water, thru community co-op and SMRID water rights. This property is a gem, and sure to make you happy. Come take a look, decide for yourself. (id:1945)
powered by

Property DetailsKey information about 94065 Rr 211
- Cooling: Central air conditioning
- Heating: Forced air, Other
- Stories: 1
- Year Built: 1955
- Structure Type: House
- Exterior Features: Concrete
- Foundation Details: Poured Concrete
- Architectural Style: Bungalow
- Construction Materials: Poured concrete, Wood frame
Interior FeaturesDiscover the interior design and amenities
- Basement: Finished, Full
- Flooring: Hardwood, Carpeted, Linoleum
- Appliances: See remarks
- Living Area: 2584.5
- Bedrooms Total: 5
- Fireplaces Total: 1
- Above Grade Finished Area: 2584.5
- Above Grade Finished Area Units: square feet
Exterior & Lot FeaturesLearn about the exterior and lot specifics of 94065 Rr 211
- Lot Features: See remarks
- Water Source: Cistern, See Remarks
- Lot Size Units: acres
- Parking Features: Attached Garage, Detached Garage
- Lot Size Dimensions: 12.00
Location & CommunityUnderstand the neighborhood and community
- Common Interest: Freehold
Utilities & SystemsReview utilities and system installations
- Sewer: Septic System, Private sewer, Pump
- Utilities: Natural Gas, Electricity
Tax & Legal InformationGet tax and legal details applicable to 94065 Rr 211
- Tax Year: 2024
- Parcel Number: 0039372321
- Tax Annual Amount: 4208.41
- Zoning Description: RA
Room Dimensions

This listing content provided by REALTOR.ca
has
been licensed by REALTOR®
members of The Canadian Real Estate Association
members of The Canadian Real Estate Association
Nearby Listings Stat
Active listings
1
Min Price
$1,475,000
Max Price
$1,475,000
Avg Price
$1,475,000
Days on Market
160 days
Sold listings
0
Min Sold Price
$0
Max Sold Price
$0
Avg Sold Price
$0
Days until Sold
days
Nearby Places
Additional Information about 94065 Rr 211


























































