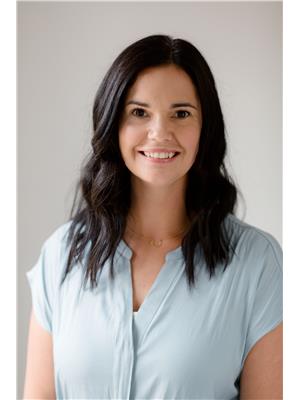14 61 Vienna Road, Tillsonburg
- Bedrooms: 3
- Bathrooms: 3
- Type: Townhouse
- Added: 46 days ago
- Updated: 38 days ago
- Last Checked: 9 hours ago
Welcome to 61 Vienna Road, Unit 14, in charming Tillsonburg! This modern common element 3-bedroom freehold townhouse, built in 2021, offers stylish updates and a serene setting. Features laminate flooring on the main level and upstairs, ensuring a clean, modern aesthetic. The main floor layout boasts an open-concept kitchen with a large island, stainless steel appliances and a walk-out to upper deck. The spacious living area overlooks greenspace, with a private patio and extended yard. Upstairs, the primary bedroom includes a walk-in closet and 4-piece ensuite w/double sinks, while two additional bedrooms share a 4-piece bath. The home also features a double car garage with 2 additional parking spaces outside. The unfinished basement includes a walk-out to a tranquil & private backyard with no other homes behind it. Located near shopping, trails, and a conservationarea, this move-in-ready home blends modern updates with outdoor space. This home is perfect both for entertaining and enjoying the great outdoors. Book your showing today!
powered by

Property DetailsKey information about 14 61 Vienna Road
Interior FeaturesDiscover the interior design and amenities
Exterior & Lot FeaturesLearn about the exterior and lot specifics of 14 61 Vienna Road
Location & CommunityUnderstand the neighborhood and community
Property Management & AssociationFind out management and association details
Utilities & SystemsReview utilities and system installations
Tax & Legal InformationGet tax and legal details applicable to 14 61 Vienna Road
Room Dimensions

This listing content provided by REALTOR.ca
has
been licensed by REALTOR®
members of The Canadian Real Estate Association
members of The Canadian Real Estate Association
Nearby Listings Stat
Active listings
29
Min Price
$499,000
Max Price
$949,900
Avg Price
$664,669
Days on Market
93 days
Sold listings
9
Min Sold Price
$570,000
Max Sold Price
$899,900
Avg Sold Price
$725,978
Days until Sold
61 days
Nearby Places
Additional Information about 14 61 Vienna Road















