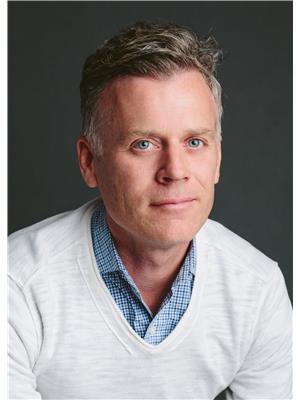24 Raymar Place, Oakville
- Bedrooms: 6
- Bathrooms: 5
- Living area: 6930 square feet
- Type: Residential
- Added: 9 days ago
- Updated: 8 days ago
- Last Checked: 19 hours ago
Stately residence at the bottom of an exclusive cul de sac, one house away from the Lake and steps to Downtown Oakville. Over 8000 sqft total space, including 5293 main & second floor, plus 902sqft heated & enclosed outdoor space. Extensively renovated by Cochren Homes in 2011, outdoor space added in 2015. 18,535sqft pie-shaped property, complete with saltwater pool & hot tub. Impeccably maintained. Timeless architecture & impressive curb appeal. Main floor features large principal rooms with Travertine tile, hardwood, Pella windows (with B/I blinds), pot lighting, B/I speakers, 2 storey high ceilings (in sitting room) & skylights. High end kitchen with Wolf, Subzerio and Miele appliances, oversized centre island, custom cabinetry & adjacent eat-in breakfast room. Kitchen opens to family room with 9’6” coffered ceilings, gas fireplace (with marble surround & wood mantle). Enclosed outdoor space with mounted heaters, ceiling fans, retractable screens, flatscreen TV, two-sided fireplace and outdoor kitchen with built-in Lynx BBQ. 2nd floor boasts large primary with walk-in closet (with custom organizers), California shutters & B/I speakers. 5pc ensuite with double vanity, soaker BainUltra tub (with Perrin & Rowe hardware) & oversized glass enclosed shower. 2nd floor includes 3 additional large bedrooms, 2 additional bathrooms and laundry room. 2nd floor also features combination exercise room/office with 3-sided fireplace & vaulted coffered ceiling. Large basement complete with 2 bedrooms, full bath, bar area, rec room, temperature controlled wine cellar & recently improved utility room. Professionally landscaped, towering trees & manicured gardens. Hardscaped with armour stone, interlock stone work and border & retaining walls. Salt water pool with adjoining hot tub with stone waterfall feature. 3 car garage. Raymar is one of Oakville’s most desirable streets, offering a rare combination of tranquility & easy access to Downtown Oakville amenities. (id:1945)
powered by

Show
More Details and Features
Property DetailsKey information about 24 Raymar Place
- Cooling: Central air conditioning
- Heating: Forced air, Natural gas
- Stories: 2
- Year Built: 1988
- Structure Type: House
- Exterior Features: Brick, Stone
- Foundation Details: Poured Concrete
- Architectural Style: 2 Level
- Total Space: 8000 sqft
- Main Second Floor: 5293 sqft
- Heated Enclosed Outdoor Space: 902 sqft
- Lot Size: 18,535 sqft
- Property Shape: pie-shaped
- Bedrooms: 5
- Bathrooms: 5
- Garage: 3 car
Interior FeaturesDiscover the interior design and amenities
- Basement: Bedrooms: 2, Full Bath: yes, Bar Area: yes, Recreation Room: yes, Wine Cellar: temperature controlled, Utility Room: recently improved
- Appliances: Central Vacuum, Oven - Built-In
- Living Area: 6930
- Bedrooms Total: 6
- Fireplaces Total: 4
- Bathrooms Partial: 1
- Above Grade Finished Area: 5293
- Below Grade Finished Area: 1637
- Above Grade Finished Area Units: square feet
- Below Grade Finished Area Units: square feet
- Above Grade Finished Area Source: Plans
- Below Grade Finished Area Source: Plans
- Main Floor: Principal Rooms: large, Flooring: Travertine tile, hardwood, Windows: Pella with built-in blinds, Lighting: pot lighting, Sound System: built-in speakers, Ceilings: 2 storey high in sitting room, coffered ceilings in family room, Skylights: yes
- Kitchen: Appliances: Wolf, Subzero, Miele, Center Island: oversized, Cabinetry: custom, Eat-in Breakfast Room: yes
- Family Room: Ceiling Height: 9’6”, Fireplace: Type: gas, Surround: marble, Mantle: wood
- Second Floor: Primary Bedroom: Walk-in Closet: yes, with custom organizers, Shutters: California, Sound System: built-in speakers, Ensuite: Vanity: double, Tub: soaker BainUltra, Shower: oversized glass enclosed, Additional Bedrooms: 3, Additional Bathrooms: 2, Laundry Room: yes, Exercise Room/Office: Fireplace: 3-sided, Ceiling: vaulted coffered
Exterior & Lot FeaturesLearn about the exterior and lot specifics of 24 Raymar Place
- Lot Features: Cul-de-sac, Conservation/green belt, Paved driveway, Skylight, Automatic Garage Door Opener
- Water Source: Municipal water
- Parking Total: 13
- Pool Features: Inground pool
- Parking Features: Attached Garage
- Pool: Type: saltwater, Hot Tub: yes, Waterfall Feature: yes
- Landscaping: Type: professionally landscaped, Trees: towering, Gardens: manicured
- Hardscaping: Stone: armour stone, interlock stone, Borders: yes, Retaining Walls: yes
- Enclosed Outdoor Space: Features: mounted heaters, ceiling fans, retractable screens, flatscreen TV, two-sided fireplace, outdoor kitchen with built-in Lynx BBQ
Location & CommunityUnderstand the neighborhood and community
- Directions: Chartwell-Lakeshore Rd E-Raymar Place
- Common Interest: Freehold
- Subdivision Name: 1013 - OO Old Oakville
- Community Features: Quiet Area, Community Centre
- Street: Raymar
- Cul De Sac: exclusive
- Proximity To Lake: one house away
- Proximity To Downtown Oakville: steps away
- Community Features: tranquility & easy access
Utilities & SystemsReview utilities and system installations
- Sewer: Municipal sewage system
Tax & Legal InformationGet tax and legal details applicable to 24 Raymar Place
- Tax Annual Amount: 33393
- Zoning Description: RL3-0
Additional FeaturesExplore extra features and benefits
- Security Features: Alarm system, Monitored Alarm
- Renovation: Year: 2011, Company: Cochren Homes
- Outdoor Space Addition: Year: 2015
- Maintenance: Impeccably maintained
Room Dimensions

This listing content provided by REALTOR.ca
has
been licensed by REALTOR®
members of The Canadian Real Estate Association
members of The Canadian Real Estate Association
Nearby Listings Stat
Active listings
17
Min Price
$2,375,000
Max Price
$8,199,900
Avg Price
$4,255,682
Days on Market
118 days
Sold listings
5
Min Sold Price
$2,988,000
Max Sold Price
$4,795,000
Avg Sold Price
$3,815,400
Days until Sold
59 days
Additional Information about 24 Raymar Place




























































