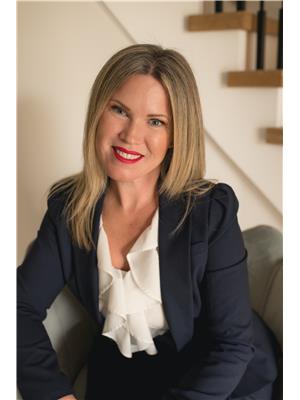1185 Lansdown Drive, Oakville
- Bedrooms: 5
- Living area: 5202 square feet
- Type: Residential
- Added: 16 days ago
- Updated: 1 days ago
- Last Checked: 11 hours ago
Welcome to your dream home in the heart of Clearview, Oakville, where elegance meets unparalleled comfort. This stunning two-story detached residence boasts 3,900 square feet of meticulously cared-for living space. The home features 4 spacious bedrooms upstairs and an additional bedroom in the basement, perfect for guests or extended family. The primary bedroom offers a luxurious 5-piece ensuite, while the second bedroom has its own 3-piece ensuite. Two additional bedrooms on the second level share a well-appointed 5-piece bathroom. Step inside to be greeted by soaring ceilings in the living room, filling the space with natural light and a sense of grandeur. The open-concept main floor is highlighted by Brazilian walnut floors and a modern kitchen with a large island ideal for entertaining. Step through patio doors to your private backyard oasis, featuring a saltwater inground pool, pergola wired for a hot tub, and beer garden vibes under mature trees. Recent upgrades include fresh paint in 2023, roof shingles in 2018, windows in 2019, and a new pool heater and pump also in 2019. Situated in Oakville's top school district, this home offers the perfect blend of elegance and comfort for your family's next chapter. (id:1945)
powered by

Property Details
- Cooling: Central air conditioning
- Heating: Forced air
- Stories: 2
- Structure Type: House
- Exterior Features: Brick Veneer
- Architectural Style: 2 Level
Interior Features
- Basement: Finished, Full
- Appliances: Washer, Refrigerator, Range - Gas, Dishwasher, Dryer, Window Coverings, Garage door opener
- Living Area: 5202
- Bedrooms Total: 5
- Above Grade Finished Area: 3602
- Below Grade Finished Area: 1600
- Above Grade Finished Area Units: square feet
- Below Grade Finished Area Units: square feet
- Above Grade Finished Area Source: Other
- Below Grade Finished Area Source: Other
Exterior & Lot Features
- Lot Features: Automatic Garage Door Opener
- Water Source: Municipal water
- Parking Total: 5
- Parking Features: Attached Garage
Location & Community
- Directions: Kingsway to Wynten Way to Lansdown
- Common Interest: Freehold
- Subdivision Name: 1004 - CV Clearview
Utilities & Systems
- Sewer: Municipal sewage system
Tax & Legal Information
- Tax Annual Amount: 8960.92
- Zoning Description: RL5
Room Dimensions
This listing content provided by REALTOR.ca has
been licensed by REALTOR®
members of The Canadian Real Estate Association
members of The Canadian Real Estate Association













