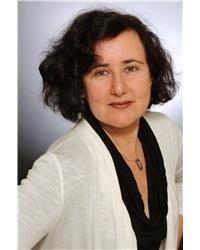109 Pilot Private, Ottawa
- Bedrooms: 3
- Bathrooms: 2
- Type: Residential
- Added: 4 days ago
- Updated: 4 days ago
- Last Checked: 6 hours ago
Welcome to this beautifully designed stacked townhome in Stittsville! This inviting home boasts 3 spacious bedrooms and 2 thoughtfully designed bathrooms. 2 of the bright bedrooms are located on the main level. Enjoy the open-concept layout with a modern kitchen that flows seamlessly into the living area. Step out onto either of the two private porches to relax and unwind. The oversized rec room and third bedroom in the basement offer extra space for work or play. With ample storage and 1 dedicated parking spot, this home is both practical and stylish—don’t miss out on making it yours! *No Pets, no smoking* (id:1945)
Property Details
- Cooling: Central air conditioning
- Heating: Forced air, Natural gas
- Year Built: 2021
- Structure Type: House
- Exterior Features: Brick, Siding
Interior Features
- Basement: Finished, Full
- Flooring: Hardwood, Wall-to-wall carpet
- Appliances: Washer, Refrigerator, Dishwasher, Stove, Dryer, Hood Fan
- Bedrooms Total: 3
Exterior & Lot Features
- Lot Features: Open space
- Water Source: Municipal water
- Parking Total: 1
- Parking Features: Open, Surfaced
- Building Features: Laundry - In Suite
- Lot Size Dimensions: * ft X * ft
Location & Community
- Common Interest: Condo/Strata
- Community Features: Family Oriented
Business & Leasing Information
- Total Actual Rent: 2400
- Lease Amount Frequency: Monthly
Utilities & Systems
- Sewer: Municipal sewage system
Tax & Legal Information
- Parcel Number: 160740308
- Zoning Description: RESIDENTIAL
Room Dimensions

This listing content provided by REALTOR.ca has
been licensed by REALTOR®
members of The Canadian Real Estate Association
members of The Canadian Real Estate Association















