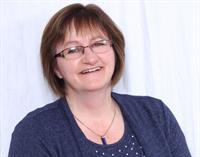205 Mulholland Dr, Comox
- Bedrooms: 6
- Bathrooms: 5
- Living area: 5323 square feet
- Type: Residential
- Added: 74 days ago
- Updated: 22 days ago
- Last Checked: 39 minutes ago
This beautifully and fully renovated from the ground up home comes complete with 5 bedroom, 4 bathroom and offers the perfect blend of elegance, space, and convenience. Situated on a sprawling 1-acre corner lot bordered by three roads, it is just minutes from town, yet offers the peace and privacy of a country estate. Inside, the main floor features an expansive open-concept kitchen, dining, and living area, designed for effortless entertaining and everyday living. The primary bedroom is conveniently located on the main floor, offering a tranquil retreat. Upstairs, you'll find 4 generously sized bedrooms, 2 bathrooms, and a cozy family room an ideal space for children or guests to unwind. Outside, the large garden, patio spaces, and lush yard create a picturesque setting perfect for outdoor gatherings. Additional features include a secondary nanny suite above the separate garage, as well as ample RV or boat parking. This is a rare opportunity to own a remarkable property in Comox. (id:1945)
powered by

Property DetailsKey information about 205 Mulholland Dr
- Cooling: Air Conditioned
- Heating: Heat Pump, Natural gas
- Year Built: 2001
- Structure Type: House
Interior FeaturesDiscover the interior design and amenities
- Appliances: Washer, Refrigerator, Stove, Dryer
- Living Area: 5323
- Bedrooms Total: 6
- Fireplaces Total: 1
- Above Grade Finished Area: 4364
- Above Grade Finished Area Units: square feet
Exterior & Lot FeaturesLearn about the exterior and lot specifics of 205 Mulholland Dr
- Lot Features: Acreage
- Lot Size Units: acres
- Parking Total: 8
- Lot Size Dimensions: 0.99
Location & CommunityUnderstand the neighborhood and community
- Common Interest: Freehold
Tax & Legal InformationGet tax and legal details applicable to 205 Mulholland Dr
- Tax Lot: 2
- Zoning: Residential
- Parcel Number: 009-033-254
- Tax Annual Amount: 7805.07
Room Dimensions

This listing content provided by REALTOR.ca
has
been licensed by REALTOR®
members of The Canadian Real Estate Association
members of The Canadian Real Estate Association
Nearby Listings Stat
Active listings
3
Min Price
$2,270,000
Max Price
$3,588,000
Avg Price
$2,911,000
Days on Market
69 days
Sold listings
0
Min Sold Price
$0
Max Sold Price
$0
Avg Sold Price
$0
Days until Sold
days
Nearby Places
Additional Information about 205 Mulholland Dr





































































