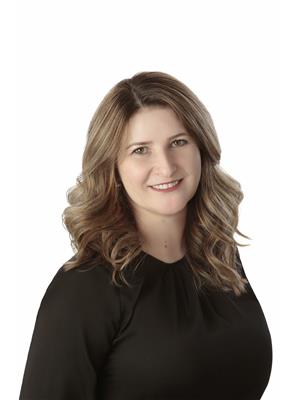31 Vanson Avenue, Ottawa
- Bedrooms: 6
- Bathrooms: 2
- Type: Residential
Source: Public Records
Note: This property is not currently for sale or for rent on Ovlix.
We have found 6 Houses that closely match the specifications of the property located at 31 Vanson Avenue with distances ranging from 2 to 10 kilometers away. The prices for these similar properties vary between 899,900 and 989,000.
Nearby Places
Name
Type
Address
Distance
St. Pius X Catholic High School
School
1481 Fisher Ave
0.6 km
Turnbull School (Turnbull Learning Centre LTD)
School
Ottawa
1.4 km
Omer Deslauriers Public High School
School
159 Chesterton Dr
1.8 km
Second Cup
Cafe
1715 Merivale Rd
2.5 km
Merivale Mall
Shopping mall
1642 Merivale Rd
2.5 km
Westgate Shopping Centre
Shopping mall
1309 Carling Ave
2.5 km
Nepean Museum (The)
Museum
16 Rowley Ave
2.5 km
Canada Agriculture and Food Museum
Museum
901 Promenade Prince of Wales
2.5 km
Grillman Fresh Eatery
Food
111 Colonnade Rd
2.5 km
Rockwell's Restaurant
Restaurant
1642 Merivale Rd
2.6 km
Merivale High School
School
1755 Merivale Rd
2.6 km
Pizza Hut
Meal takeaway
1550 Merivale Rd
2.6 km
Property Details
- Cooling: Central air conditioning
- Heating: Forced air, Natural gas
- Stories: 1
- Year Built: 1954
- Structure Type: House
- Exterior Features: Brick
- Foundation Details: Block
- Architectural Style: Bungalow
Interior Features
- Basement: Unfinished, Full
- Flooring: Hardwood, Laminate
- Appliances: Washer, Refrigerator, Dishwasher, Stove, Dryer
- Bedrooms Total: 6
- Fireplaces Total: 1
Exterior & Lot Features
- Lot Features: Corner Site
- Water Source: Municipal water
- Parking Total: 3
- Parking Features: Detached Garage
- Lot Size Dimensions: 72.05 ft X 111.75 ft
Location & Community
- Common Interest: Freehold
- Community Features: Family Oriented
Utilities & Systems
- Sewer: Municipal sewage system
Tax & Legal Information
- Tax Year: 2024
- Parcel Number: 040470059
- Tax Annual Amount: 3862
- Zoning Description: Residential
Additional Features
- Photos Count: 20
- Map Coordinate Verified YN: true
Tenants to vacate September 1st - CALLING ALL INVESTORS & or DEVELOPERS! This is your chance to own a bungalow with legal secondary unit that sits on a large 72.4 FT X 111.19 FT LOT. Perfect rental property or redevelopment in an amazing location just down baseline road to Algonquin college and the future LRT station. This bungalow was converted into 2 fully separated legal units. The 3 bedroom upper level boasts hardwood and ceramic flooring, bright and spacious living room, upgraded kitchen, stackable laundry and a nice 4 piece bathroom. Lower level has a separate entrance to a another 3 bedroom unit, open concept living area, upgraded kitchen with stainless appliances and a 4 piece bathroom. 2 HWT tanks and 2 hydro meters paid by the tenants. Occupancy permit on file. Property is close to transit and included a garage. A GREAT WORRY FREE INVESTMENT IN A GREAT LOCATION! New city of Ottawa Official Plan will favor new types of development on this oversized lot. (id:1945)










