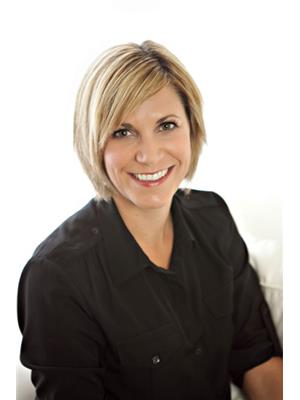1345 Sheldon Avenue, Oakville
- Bedrooms: 6
- Bathrooms: 6
- Type: Residential
- Added: 4 days ago
- Updated: 4 days ago
- Last Checked: 23 hours ago
Motivated Seller! Welcome home to this beautifully built Custom Executive Home in a very desirable Oakville Bronte East Neighborhood, This Spectacular Home Boasts Luxurious Finishes & Fine Workmanship Thru-Out. High Ceilings, Bright Open Concept Living & Dining Rm, Family Rm Overlooking the private Backyard, Main Fl Den/Office (could be used as main fl Br). Stylish Modern Eat-In Kitchen W/Large Centre Island, Mud room garage access with ample storage space. Second Level features four very spacious Bedrooms with ensuites, no shortage of space!! Professionally finished lower level with Bdrm/Ensuite and large rec area for entertaining and a professionally finished walk-out basement .
powered by

Show
More Details and Features
Property DetailsKey information about 1345 Sheldon Avenue
- Cooling: Central air conditioning
- Heating: Forced air, Natural gas
- Stories: 2
- Structure Type: House
- Exterior Features: Concrete, Brick
- Foundation Details: Concrete
Interior FeaturesDiscover the interior design and amenities
- Basement: Finished, Walk-up, N/A
- Flooring: Hardwood, Laminate
- Appliances: Washer, Refrigerator, Central Vacuum, Dishwasher, Stove, Dryer, Window Coverings, Garage door opener
- Bedrooms Total: 6
- Fireplaces Total: 2
- Bathrooms Partial: 2
Exterior & Lot FeaturesLearn about the exterior and lot specifics of 1345 Sheldon Avenue
- Water Source: Municipal water
- Parking Total: 6
- Parking Features: Attached Garage
- Lot Size Dimensions: 61 x 124 FT
Location & CommunityUnderstand the neighborhood and community
- Directions: Bridge Rd/Sherin Dr
- Common Interest: Freehold
Utilities & SystemsReview utilities and system installations
- Sewer: Sanitary sewer
Tax & Legal InformationGet tax and legal details applicable to 1345 Sheldon Avenue
- Tax Annual Amount: 12843.2
Room Dimensions

This listing content provided by REALTOR.ca
has
been licensed by REALTOR®
members of The Canadian Real Estate Association
members of The Canadian Real Estate Association
Nearby Listings Stat
Active listings
19
Min Price
$2,499,000
Max Price
$6,488,000
Avg Price
$3,845,239
Days on Market
48 days
Sold listings
2
Min Sold Price
$2,699,990
Max Sold Price
$3,599,000
Avg Sold Price
$3,149,495
Days until Sold
34 days
Additional Information about 1345 Sheldon Avenue
















































