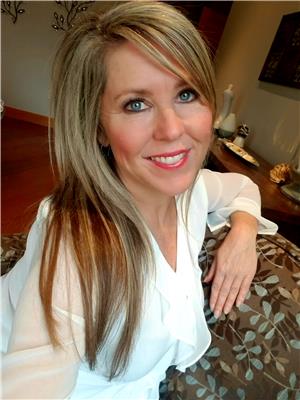4505 16 Street, Vernon
- Bedrooms: 4
- Bathrooms: 2
- Living area: 1827 square feet
- Type: Residential
- Added: 43 days ago
- Updated: 8 days ago
- Last Checked: 2 hours ago
Welcome to this charming family home, perfectly nestled in a quiet cul-de-sac in a family-oriented neighborhood on East Hill. Located in the Harwood catchment for French immersion, daycare around the corner and just minutes from the popular BX Dog Park, this home offers a wonderful blend of convenience and community. Upstairs, you’ll find 3 bedrooms and 1 bathroom, ideal for a growing family, along with a spacious covered deck—perfect for relaxing or entertaining year-round. The lower level features a 1-bedroom suite, ideal as a mortgage helper or for extended family. The fenced yard provides plenty of space for kids and pets to play, and the added bonus of RV parking ensures room for all your outdoor adventures. A fantastic opportunity for families and investors alike! (id:1945)
powered by

Property DetailsKey information about 4505 16 Street
Interior FeaturesDiscover the interior design and amenities
Exterior & Lot FeaturesLearn about the exterior and lot specifics of 4505 16 Street
Location & CommunityUnderstand the neighborhood and community
Utilities & SystemsReview utilities and system installations
Tax & Legal InformationGet tax and legal details applicable to 4505 16 Street
Additional FeaturesExplore extra features and benefits
Room Dimensions

This listing content provided by REALTOR.ca
has
been licensed by REALTOR®
members of The Canadian Real Estate Association
members of The Canadian Real Estate Association
Nearby Listings Stat
Active listings
61
Min Price
$199,900
Max Price
$939,900
Avg Price
$510,215
Days on Market
79 days
Sold listings
20
Min Sold Price
$369,900
Max Sold Price
$749,900
Avg Sold Price
$543,685
Days until Sold
84 days
Nearby Places
Additional Information about 4505 16 Street














