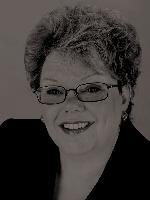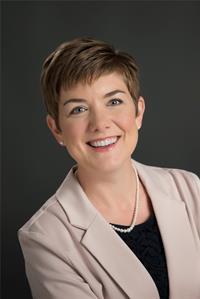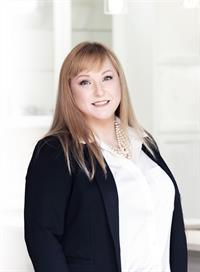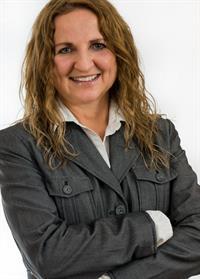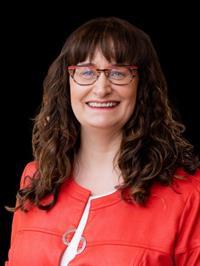358 Temple St, Parksville
- Bedrooms: 2
- Bathrooms: 2
- Living area: 1475 square feet
- Type: Residential
- Added: 30 days ago
- Updated: 19 days ago
- Last Checked: 11 hours ago
What a great place to live! This spotless and fully updated rancher is located in a very walkable neighbourhood close to 2 beach accesses, downtown, shopping, skating, parks, schools, marina, golf and more. Recent updates include kitchen, both bathrooms, valor gas fireplace in the living room(which is a really economical heat source), new vinyl plank flooring throughout, paint, trims and lighting. Very efficient and easy to live in floor plan making it an excellent starter or retirement home. Further highlights include bright living spaces, sea breezes from the covered patio, a charming nursery (easily converted to office or 2nd bedroom), a private, fenced backyard with mature landscaping including lots of perennials, a raised veggie garden, an apple tree and a handy garden shed and room for your boat or small RV. Don’t delay - call now! (id:1945)
powered by

Property Details
- Cooling: None
- Heating: Baseboard heaters, Electric, Natural gas
- Year Built: 1989
- Structure Type: House
Interior Features
- Living Area: 1475
- Bedrooms Total: 2
- Fireplaces Total: 1
- Above Grade Finished Area: 1105
- Above Grade Finished Area Units: square feet
Exterior & Lot Features
- Lot Features: Central location, Level lot, Private setting, Other
- Lot Size Units: square feet
- Parking Total: 5
- Lot Size Dimensions: 7076
Location & Community
- Common Interest: Freehold
Tax & Legal Information
- Zoning: Residential
- Parcel Number: 012-517-551
- Tax Annual Amount: 3735
- Zoning Description: RS-1
Room Dimensions

This listing content provided by REALTOR.ca has
been licensed by REALTOR®
members of The Canadian Real Estate Association
members of The Canadian Real Estate Association







