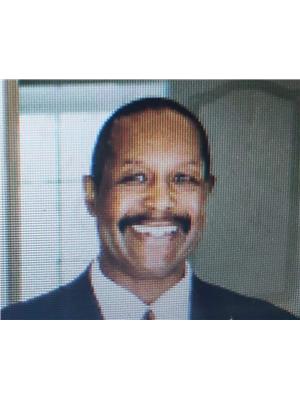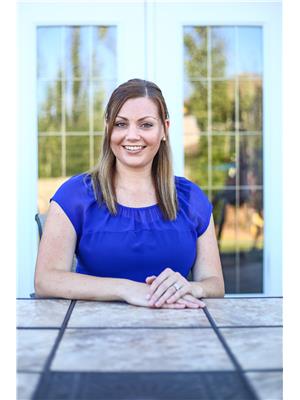25 Meadowbrook Wy, Spruce Grove
- Bedrooms: 3
- Bathrooms: 3
- Living area: 174.61 square meters
- Type: Residential
- Added: 39 days ago
- Updated: 1 days ago
- Last Checked: 35 minutes ago
Nestled in the desirable community of McLaughlin Heights, this home embodies modern living. This home features 3-bedroom, 2.5 baths with 9-foot ceilings on the main level . Double attached garage & Luxury Vinyl Plank Flooring throughout the main floor. A foyer with ample closet space adds to the home's convenience. Living room with the fireplace has lots of natural light and the kitchen is blended with SS appliances, quartz countertops. As you go upstairs, there is a spacious bonus room with two windows. The master bedroom with walk-in closet and a 5-pc ensuite with double sinks and tub. There are 2 more bedrooms and 4 pc bath and laundry on upper level. The basement with SIDE ENTRANCE is unfinished and waiting for its new owners. Recently finished the grading and landscaping as well. All appliances comes with 5 years extended warranty from Bricks. Great location, close to shopping, schools. (id:1945)
powered by

Property DetailsKey information about 25 Meadowbrook Wy
Interior FeaturesDiscover the interior design and amenities
Exterior & Lot FeaturesLearn about the exterior and lot specifics of 25 Meadowbrook Wy
Location & CommunityUnderstand the neighborhood and community
Tax & Legal InformationGet tax and legal details applicable to 25 Meadowbrook Wy
Room Dimensions

This listing content provided by REALTOR.ca
has
been licensed by REALTOR®
members of The Canadian Real Estate Association
members of The Canadian Real Estate Association
Nearby Listings Stat
Active listings
83
Min Price
$329,998
Max Price
$837,900
Avg Price
$557,393
Days on Market
46 days
Sold listings
18
Min Sold Price
$320,000
Max Sold Price
$920,000
Avg Sold Price
$485,306
Days until Sold
45 days
Nearby Places
Additional Information about 25 Meadowbrook Wy















