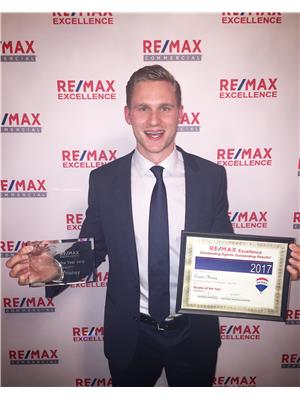71 Lakeshore Dr, Rural Leduc County
- Bedrooms: 3
- Bathrooms: 2
- Living area: 170 square meters
- Type: Residential
Source: Public Records
Note: This property is not currently for sale or for rent on Ovlix.
We have found 6 Houses that closely match the specifications of the property located at 71 Lakeshore Dr with distances ranging from 2 to 8 kilometers away. The prices for these similar properties vary between 550,000 and 759,000.
Nearby Places
Name
Type
Address
Distance
Pigeon Lake Provincial Park
Park
Wetaskiwin County No. 10
5.8 km
The Village At Pigeon Lake
Restaurant
14 Village Pl
14.3 km
Thorsby Junior-Senior High School
School
5306 48 Ave
16.6 km
Warburg School
School
5412 50 St
18.4 km
Zajes
Airport
Warburg
21.8 km
Breton Elementary School
School
101 Maple Cres
24.8 km
Town Creek Natural Area
Park
Winfield
26.3 km
Fir Ever Green U Cut Christmas Tree Farm
Food
Township Road 452
29.7 km
Property Details
- Heating: Forced air
- Stories: 2
- Year Built: 2016
- Structure Type: House
Interior Features
- Basement: Unfinished, See Remarks
- Appliances: Refrigerator, Satellite Dish, Dishwasher, Wine Fridge, Stove, Freezer, Microwave Range Hood Combo, Oven - Built-In, Humidifier, Storage Shed, Window Coverings, Fan, Washer/Dryer Stack-Up
- Living Area: 170
- Bedrooms Total: 3
- Fireplaces Total: 1
- Fireplace Features: Gas, Heatillator
Exterior & Lot Features
- Lot Features: Treed, Closet Organizers, Exterior Walls- 2x6", No Smoking Home, Level
- Lot Size Units: acres
- Parking Total: 4
- Parking Features: Detached Garage, RV, Heated Garage
- Building Features: Ceiling - 9ft, Ceiling - 10ft
- Lot Size Dimensions: 0.37
- Waterfront Features: Waterfront
Tax & Legal Information
- Parcel Number: 70000
Additional Features
- Security Features: Smoke Detectors
For more information, please click on View Listing on Realtor Website. Built in 2016 this property is a beautiful and immaculately kept piece of paradise. Enjoy your morning coffee with the sunrise on your back deck complimented by your professionally landscaped back yard. The open concept main floor design allows you to sit back and enjoy the lake views as well as the company inside. The kitchen and dining area keep you connected to the rest of the main floor and offer plenty of natural lighting. Transition to your front deck with an enclosed screen room, complete with powered louvers and powered screens to allow you to maximize your time outdoors. At night enjoy a campfire while also admiring the permanent programmable lighting. Reach out and connect with the community at the nearby community hall where you can find a children's park, basketball court and pickleball court. Sundance Beach offers various celebrations throughout the year. (id:1945)
Demographic Information
Neighbourhood Education
| Master's degree | 10 |
| Certificate of Qualification | 15 |
| University degree at bachelor level or above | 10 |
Neighbourhood Marital Status Stat
| Married | 45 |
| Divorced | 5 |
| Never married | 10 |
| Living common law | 5 |
| Married or living common law | 45 |
| Not married and not living common law | 15 |
Neighbourhood Construction Date
| 1981 to 1990 | 10 |
| 2001 to 2005 | 10 |








