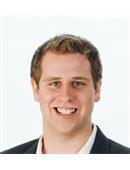3103 Truesdale Drive E, Regina
- Bedrooms: 2
- Bathrooms: 2
- Living area: 745 square feet
- Type: Townhouse
- Added: 41 days ago
- Updated: 12 days ago
- Last Checked: 10 hours ago
Step into homeownership with this affordable and inviting 2-bedroom, 2-bathroom main-floor condo! This thoughtfully designed unit features an open floor plan with modern laminate flooring and the convenience of in-suite laundry. The spacious primary bedroom includes its own 2-piece ensuite for added privacy. The kitchen is equipped with ample cabinet space and a versatile, moveable island, ideal for both cooking and entertaining. Enjoy your own private covered patio and dedicated parking space, adding ease and comfort to this fantastic starter home. Don’t miss out on this great opportunity to enter the market! (id:1945)
powered by

Property DetailsKey information about 3103 Truesdale Drive E
- Cooling: Central air conditioning
- Heating: Forced air, Natural gas
- Year Built: 1999
- Structure Type: Row / Townhouse
Interior FeaturesDiscover the interior design and amenities
- Basement: Crawl space, Unknown
- Appliances: Washer, Refrigerator, Dishwasher, Stove, Dryer, Hood Fan, Window Coverings
- Living Area: 745
- Bedrooms Total: 2
Exterior & Lot FeaturesLearn about the exterior and lot specifics of 3103 Truesdale Drive E
- Lot Size Units: square feet
- Parking Features: Other, Parking Space(s)
- Lot Size Dimensions: 0.00
Location & CommunityUnderstand the neighborhood and community
- Common Interest: Condo/Strata
- Community Features: Pets Allowed With Restrictions
Property Management & AssociationFind out management and association details
- Association Fee: 364.68
Tax & Legal InformationGet tax and legal details applicable to 3103 Truesdale Drive E
- Tax Year: 2024
- Tax Annual Amount: 2088
Room Dimensions
| Type | Level | Dimensions |
| Living room | Main level | 10.9 x 10.5 |
| Kitchen/Dining room | Main level | 16 x 7.7 |
| Primary Bedroom | Main level | 10.7 x 12.8 |
| Bedroom | Main level | 10.7 x 8.4 |
| 2pc Ensuite bath | Main level | x |
| 4pc Bathroom | Main level | x |
| Laundry room | Main level | x |
| Utility room | Main level | x |

This listing content provided by REALTOR.ca
has
been licensed by REALTOR®
members of The Canadian Real Estate Association
members of The Canadian Real Estate Association
Nearby Listings Stat
Active listings
18
Min Price
$174,900
Max Price
$384,900
Avg Price
$271,144
Days on Market
55 days
Sold listings
69
Min Sold Price
$127,900
Max Sold Price
$549,900
Avg Sold Price
$305,969
Days until Sold
154 days
















