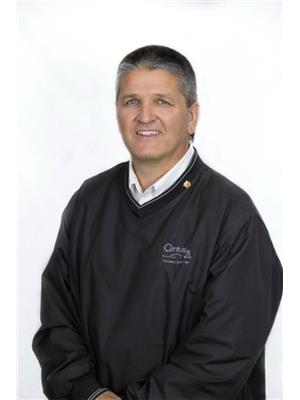314 Malpeque Road, Charlottetown
- Bedrooms: 4
- Bathrooms: 2
- Type: Residential
- Added: 6 days ago
- Updated: 5 days ago
- Last Checked: 1 days ago
This opportunity doesn't happen often. House on a large lot in the city limits with a large shop. Perfect set up for the hobbyist or ? Lot is partly treed, has a past garden area and a large shed as well. Open concept kitchen and family room with built in cabinetry, 4 Bedrooms, 1-1/2 bath and 2 bedrooms on the main level with 2 bed rooms and a large storage area on the second floor. Home is heated by one heat pump and 2 electric rads. Includes a fridge, stove, wood stove in the kitchen and a washer. Basement is unfinished. Oil furnace and baseboard rads are in place but not used for several years and no oil tank . House is a bit dated and could use some cosmetic updates. All measurements are approximate and should be verified if deemed necessary. (id:1945)
powered by

Property Details
- Heating: Electric, Wood, Wall Mounted Heat Pump
- Stories: 1.5
- Structure Type: House
- Exterior Features: Vinyl
- Foundation Details: Poured Concrete
Interior Features
- Basement: Crawl space
- Flooring: Laminate, Carpeted, Vinyl
- Appliances: Washer, Refrigerator, Range - Electric
- Bedrooms Total: 4
- Fireplaces Total: 1
- Bathrooms Partial: 1
- Fireplace Features: Woodstove
- Above Grade Finished Area: 1486
- Above Grade Finished Area Units: square feet
Exterior & Lot Features
- Lot Features: Circular Driveway
- Water Source: Municipal water
- Lot Size Units: acres
- Parking Features: Detached Garage, Gravel
- Lot Size Dimensions: 0.92
Location & Community
- Common Interest: Freehold
- Community Features: School Bus
Utilities & Systems
- Sewer: Municipal sewage system
Tax & Legal Information
- Tax Year: 2024
- Parcel Number: 145581
Room Dimensions
This listing content provided by REALTOR.ca has
been licensed by REALTOR®
members of The Canadian Real Estate Association
members of The Canadian Real Estate Association


















