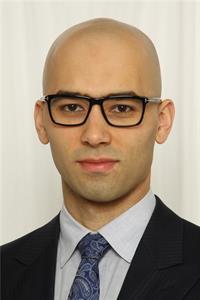237 Park Avenue, Brantford
- Bedrooms: 4
- Bathrooms: 2
- Type: Residential
- Added: 9 days ago
- Updated: 2 days ago
- Last Checked: 1 days ago
Welcome home to 237 Park Ave! This revitalized 3-storey residence combines timeless charm with modern amenities. Experience the lasting appeal of this historic home, where old-world elegance meets contemporary comfort. The inviting living area features hardwood floors and a classic pocket door leading to a separate dining room, ideal for entertaining. The updated kitchen boasts sleek solid surface countertops, ample cabinet space, and sliding doors that open to a spacious deck and fully fenced yard, perfect for outdoor gatherings. Enjoy a carpet-free lifestyle throughout the home. The renovated 4-piece bathroom includes a walk-in shower and a separate jacuzzi tub for ultimate relaxation. With four generously sized bedrooms and a cozy office or flex space, theres plenty of room for the entire family. Perfect home for growing families looking for extra space. Minutes away to all amenities, highway access; Mohawk Park, Lynden Park Mall, Restaurants, Wayne Gretzky Pkwy,HW403 & more!
Property Details
- Cooling: Central air conditioning
- Heating: Forced air, Natural gas
- Stories: 3
- Structure Type: House
- Exterior Features: Brick Facing
- Foundation Details: Block
Interior Features
- Basement: Partially finished, Full
- Flooring: Tile, Hardwood, Laminate
- Appliances: Refrigerator, Dishwasher, Stove, Microwave, Window Coverings, Water Heater
- Bedrooms Total: 4
- Bathrooms Partial: 1
Exterior & Lot Features
- Lot Features: Carpet Free
- Water Source: Municipal water
- Parking Total: 2
- Parking Features: Detached Garage
Location & Community
- Directions: Nelson St & Park Ave
- Common Interest: Freehold
Business & Leasing Information
- Total Actual Rent: 2900
- Lease Amount Frequency: Monthly
Utilities & Systems
- Sewer: Sanitary sewer
Room Dimensions
This listing content provided by REALTOR.ca has
been licensed by REALTOR®
members of The Canadian Real Estate Association
members of The Canadian Real Estate Association















