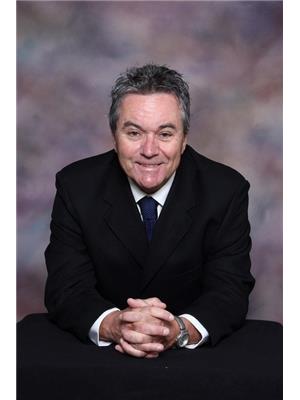3500 3500 48 Avenue, Red Deer
- Bedrooms: 2
- Bathrooms: 2
- Living area: 2642 square feet
- Type: Townhouse
Source: Public Records
Note: This property is not currently for sale or for rent on Ovlix.
We have found 3 Townhomes that closely match the specifications of the property located at 3500 3500 48 Avenue with distances ranging from 2 to 0 kilometers away. The prices for these similar properties vary between 645,000 and 819,600.
Nearby Listings Stat
Active listings
26
Min Price
$100,000
Max Price
$819,600
Avg Price
$422,337
Days on Market
43 days
Sold listings
7
Min Sold Price
$244,900
Max Sold Price
$400,000
Avg Sold Price
$295,086
Days until Sold
40 days
Property Details
- Cooling: None
- Heating: Forced air
- Stories: 1
- Year Built: 1994
- Structure Type: Row / Townhouse
- Exterior Features: Vinyl siding
- Foundation Details: Wood
- Architectural Style: Bi-level
- Construction Materials: Wood frame
Interior Features
- Basement: Finished, Full
- Flooring: Carpeted, Linoleum, Vinyl
- Appliances: Refrigerator, Dishwasher, Stove, Washer & Dryer
- Living Area: 2642
- Bedrooms Total: 2
- Bathrooms Partial: 1
- Above Grade Finished Area: 2642
- Above Grade Finished Area Units: square feet
Exterior & Lot Features
- View: View
- Lot Features: Back lane, Parking
- Parking Total: 10
- Parking Features: Parking Pad, Other
Location & Community
- Common Interest: Condo/Strata
- Subdivision Name: South Hill
- Community Features: Pets Allowed
Property Management & Association
- Association Fee: 340
- Association Fee Includes: Common Area Maintenance, Waste Removal, Water, Insurance, Reserve Fund Contributions, Sewer
Tax & Legal Information
- Tax Lot: units 1-5
- Tax Year: 2024
- Parcel Number: 0026307702
- Tax Annual Amount: 6902
- Zoning Description: R2
A great start or addition to your investment portfolio, 5 individually titled townhouse condominiums. Rare to find such an attractive unique complex that has a great location on the south side across from the park and trail system with a view from every unit. Complex sits on 11,600 Sq ft lot with fenced in paved off street parking with 2 stalls for each unit. Well maintained, upgraded vinyl fencing, upgraded decks and aluminum railings. New shingled installed 2024. Each unit offers open kitchen and dining area and 2 Pc bath on the main, lower level has 2 bedrooms, storage room, 4 Pc bath room and mechanical room, approx. 977 Sq ft finished per unit. Has great potential to generate $80,000-$90,000 per yr gross income and produce an attractive cap rate, and even greater if you want to maintain yourself. Each unit has individual billing for gas and power. Water sewer and garbage are billed to the complex. 3 out of 5 owner occupied. (id:1945)



