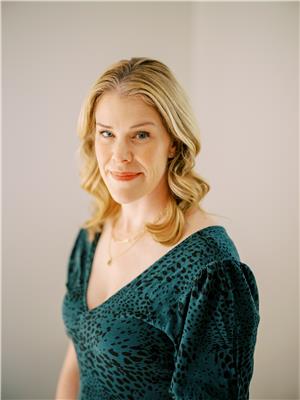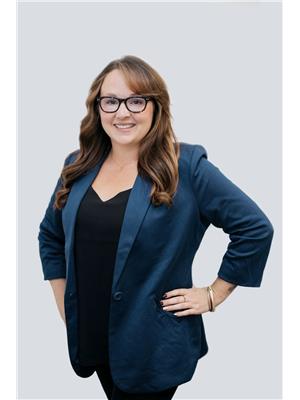1225 Orion Road, Prince George
- Bedrooms: 4
- Bathrooms: 3
- Living area: 2899 square feet
- Type: Residential
- Added: 71 days ago
- Updated: 10 hours ago
- Last Checked: 2 hours ago
This stunning country home is full of character and is on 7.69 Acres only 15 minutes to Prince George. A very cool multi-level layout will impress anyone looking for something a bit different as it has 3 bedrooms overlooking a wide open great room, big kitchen with loads of counter space, main floor laundry, plus has casual and formal eating areas that walk out to exterior wrap around deck. Primary bedroom boasts vaulted ceilings and has full ensuite. Oversized secondary bedrooms on the top floor share Jack & Jill 2-piece bath. Yard is very private with various outbuildings and tonnes of room for a future shop. Very cool home that will impress anyone looking for a modern home that also has a bit of that old world charm (id:1945)
powered by

Property Details
- Roof: Asphalt shingle, Conventional
- Heating: Forced air, Natural gas
- Stories: 4
- Year Built: 1995
- Structure Type: House
- Foundation Details: Concrete Perimeter
Interior Features
- Basement: Partial
- Appliances: Washer, Refrigerator, Hot Tub, Dishwasher, Stove, Dryer
- Living Area: 2899
- Bedrooms Total: 4
Exterior & Lot Features
- Water Source: Drilled Well
- Lot Size Units: square feet
- Parking Features: Open, RV
- Building Features: Laundry - In Suite
- Lot Size Dimensions: 334976.4
Location & Community
- Common Interest: Freehold
Tax & Legal Information
- Parcel Number: 009-515-119
- Tax Annual Amount: 3394.99
Room Dimensions
This listing content provided by REALTOR.ca has
been licensed by REALTOR®
members of The Canadian Real Estate Association
members of The Canadian Real Estate Association

















