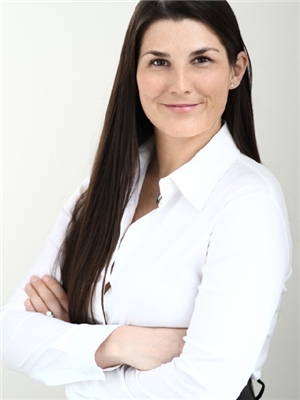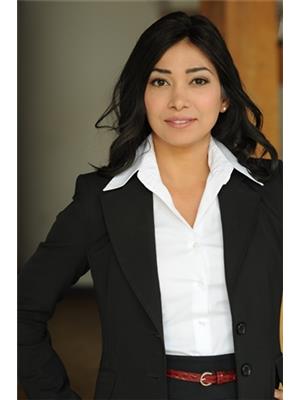7444 Meadowland Place, Vancouver
- Bedrooms: 3
- Bathrooms: 4
- Living area: 2082 square feet
- Type: Townhouse
- Added: 13 days ago
- Updated: 1 hours ago
- Last Checked: 25 minutes ago
Welcome to Park Lane - a rare gem, nestled w/in an idyllic treed setting. This corner townhome offers privacy & a large fenced yard. W/ 2,082 sq.ft. spread over 3 functional levels, 2-beds, office/den, multiple flex spaces, and 4-baths. W/ natural light cascading throughout, the main level includes powder rm, & living rm with vaulted ceilings & a wood-burning F/P. Kitchen opens up to front patio & dining rm opens up onto back patio. Upper floor boasts a primary suite with vaulted ceilings, large closet, & ensuite; secondary bed & bath; and den/office. Lower level offers versatile 3rd bed/rec rm, additional powder rm, & ample storage. Double carport. Building amenities include outdoor pool & rec centre. (id:1945)
powered by

Property Details
- Heating: Baseboard heaters, Electric
- Year Built: 1979
- Structure Type: Row / Townhouse
Interior Features
- Basement: Finished, Unknown, Unknown
- Appliances: All
- Living Area: 2082
- Bedrooms Total: 3
Exterior & Lot Features
- Lot Features: Central location
- Lot Size Units: square feet
- Parking Total: 2
- Pool Features: Outdoor pool
- Building Features: Recreation Centre, Laundry - In Suite
- Lot Size Dimensions: 0
Location & Community
- Common Interest: Condo/Strata
- Community Features: Pets Allowed, Rentals Allowed With Restrictions
Property Management & Association
- Association Fee: 589.66
Tax & Legal Information
- Tax Year: 2024
- Parcel Number: 005-568-374
- Tax Annual Amount: 2899.92
This listing content provided by REALTOR.ca has
been licensed by REALTOR®
members of The Canadian Real Estate Association
members of The Canadian Real Estate Association

















