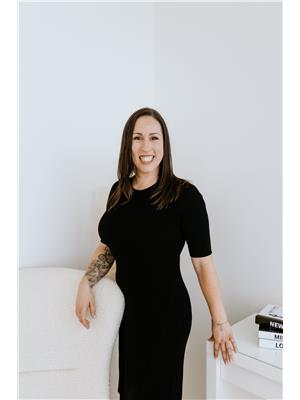3312 Knight Avenue, Severn
- Bedrooms: 3
- Bathrooms: 1
- Living area: 1225 square feet
- Type: Residential
- Added: 3 days ago
- Updated: 14 hours ago
- Last Checked: 6 hours ago
RAISED BUNGALOW MINUTES FROM LAKE COUCHICHING AND PERFECT FOR FIRST-TIME BUYERS! Welcome to 3312 Knight Avenue, a charming and affordable raised bungalow in the sought-after Cumberland Beach community. Nestled on a 50 x 150 ft lot, this inviting home is perfect for first-time buyers eager to start their homeownership journey. Enjoy the convenience of being just minutes from Lake Couchiching, Severn Shores Public School, local parks, shops, and golf courses, with easy highway access for commuting. Beach access is located right at the end of the road, offering a fantastic spot for lakeside relaxation and activities. Inside, newer flooring flows throughout, complementing an eat-in kitchen that boasts wood-toned cabinets, a handy pass-through window, and low-maintenance tile flooring. The cozy living room invites relaxation with its warm wood-panelled ceiling, abundant natural light, and seamless walk-out to the front deck. A main floor laundry area enhances everyday ease. Downstairs, a finished basement offers a spacious recreation room warmed by a natural gas fireplace, alongside three bedrooms, each equipped with closets. The property also includes a durable metal roof for lasting peace of mind and a 18 x 20 ft detached 1-car garage or workshop. This vacant home is move-in ready; step in today and start building your future in the heart of Cumberland Beach! (id:1945)
powered by

Property DetailsKey information about 3312 Knight Avenue
- Cooling: None
- Heating: Forced air, Natural gas
- Stories: 1
- Year Built: 1950
- Structure Type: House
- Exterior Features: Vinyl siding
- Foundation Details: Block
- Architectural Style: Raised bungalow
- Type: Raised Bungalow
- Address: 3312 Knight Avenue
- Lot Size: 50 x 150 ft
- Status: Vacant
- Move In Ready: true
Interior FeaturesDiscover the interior design and amenities
- Basement: Type: Finished, Recreation Room: Fireplace: Natural Gas, Bedrooms: Count: 3, Each Equipped with Closets: true
- Appliances: Washer, Refrigerator, Stove, Dryer, Window Coverings
- Living Area: 1225
- Bedrooms Total: 3
- Fireplaces Total: 1
- Above Grade Finished Area: 691
- Below Grade Finished Area: 534
- Above Grade Finished Area Units: square feet
- Below Grade Finished Area Units: square feet
- Above Grade Finished Area Source: Other
- Below Grade Finished Area Source: Other
- Flooring: Newer
- Kitchen: Type: Eat-in, Cabinets: Wood-toned, Pass-through Window: true, Flooring: Low-maintenance Tile
- Living Room: Ceiling: Wood-panelled, Natural Light: Abundant, Access to Deck: Seamless Walk-out
- Laundry: Location: Main Floor, Type: Area
Exterior & Lot FeaturesLearn about the exterior and lot specifics of 3312 Knight Avenue
- Lot Features: Crushed stone driveway, Country residential, Sump Pump
- Water Source: Municipal water
- Parking Total: 5
- Parking Features: Detached Garage
- Garage: Size: 18 x 20 ft, Type: Detached 1-car, Use: Workshop
- Roof: Durable Metal
Location & CommunityUnderstand the neighborhood and community
- Directions: ON-11/Knight Ave
- Common Interest: Freehold
- Subdivision Name: SE53 - Rural Severn
- Community Features: School Bus
- Community: Cumberland Beach
- Proximity To Lake: Minutes from Lake Couchiching
- Nearby Amenities: Severn Shores Public School, Local Parks, Shops, Golf Courses
- Highway Access: Easy
- Beach Access: At the end of the road
Utilities & SystemsReview utilities and system installations
- Sewer: Municipal sewage system
Tax & Legal InformationGet tax and legal details applicable to 3312 Knight Avenue
- Tax Annual Amount: 2031.66
- Zoning Description: R1
Room Dimensions

This listing content provided by REALTOR.ca
has
been licensed by REALTOR®
members of The Canadian Real Estate Association
members of The Canadian Real Estate Association
Nearby Listings Stat
Active listings
3
Min Price
$499,900
Max Price
$574,900
Avg Price
$541,267
Days on Market
12 days
Sold listings
3
Min Sold Price
$429,000
Max Sold Price
$539,900
Avg Sold Price
$481,267
Days until Sold
61 days
Nearby Places
Additional Information about 3312 Knight Avenue
































