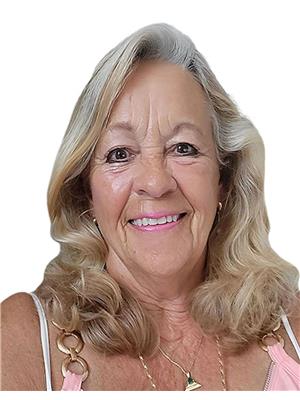84 Waterloo Street, Fort Erie
- Bedrooms: 2
- Bathrooms: 1
- Living area: 1300 square feet
- Type: Residential
- Added: 5 days ago
- Updated: 2 days ago
- Last Checked: 8 hours ago
Welcome to 84 Waterloo St, Fort Erie! This 1.5-storey home offers a unique blend of charm and potential, with two bedrooms located upstairs and one bedroom on the main floor, providing flexibility for families or guests. The large kitchen is perfect for preparing meals and entertaining, while the separate dining room and living room offer additional space for relaxing or hosting gatherings. A covered front porch adds to the home's appeal, offering a quiet spot to enjoy the outdoors. For those seeking extra storage or workspace, the property includes a detached garage with electricity. Located just a block from the scenic Niagara River and the Friendship Trail, this home places you close to nature, with easy access to walking, biking, and outdoor activities. While this property does require a bit of tender love and care, it presents a great opportunity to make it your own and add value with a little updating. With its prime location near the river and trail, 84 Waterloo St is perfect for those looking to enjoy the beauty and amenities of Fort Erie. Don't miss out on this chance to create your dream home! (id:1945)
powered by

Property DetailsKey information about 84 Waterloo Street
- Heating: Forced air, Natural gas
- Stories: 1.5
- Structure Type: House
- Exterior Features: Aluminum siding
- Foundation Details: Concrete
- Address: 84 Waterloo St, Fort Erie
- Storey: 1.5-storey
- Bedrooms: Total: 3, Upstairs: 2, Main Floor: 1
Interior FeaturesDiscover the interior design and amenities
- Basement: Unfinished, Full
- Appliances: Water Heater
- Bedrooms Total: 2
- Kitchen: Large kitchen suitable for meal preparation and entertaining
- Dining Room: Separate dining room
- Living Room: Separate living room
Exterior & Lot FeaturesLearn about the exterior and lot specifics of 84 Waterloo Street
- Water Source: Municipal water
- Parking Total: 4
- Parking Features: Detached Garage
- Lot Size Dimensions: 48.5 x 66 FT
- Porch: Covered front porch
- Garage: Type: Detached, Utilities: Electricity available
Location & CommunityUnderstand the neighborhood and community
- Directions: Bertie Street
- Common Interest: Freehold
- Community Features: Fishing
- Nearby: Water Body: Niagara River, Trail: Friendship Trail
- Recreation: Walking, biking, and outdoor activities accessible
Utilities & SystemsReview utilities and system installations
- Sewer: Sanitary sewer
- Utilities: Sewer, Cable
Tax & Legal InformationGet tax and legal details applicable to 84 Waterloo Street
- Tax Year: 2024
- Tax Annual Amount: 1957
- Zoning Description: R2
Additional FeaturesExplore extra features and benefits
- Condition: Requires tender love and care
- Opportunities: Great opportunity for updating and adding value
Room Dimensions

This listing content provided by REALTOR.ca
has
been licensed by REALTOR®
members of The Canadian Real Estate Association
members of The Canadian Real Estate Association
Nearby Listings Stat
Active listings
12
Min Price
$350,000
Max Price
$990,000
Avg Price
$551,949
Days on Market
63 days
Sold listings
3
Min Sold Price
$339,900
Max Sold Price
$484,900
Avg Sold Price
$417,933
Days until Sold
34 days
Nearby Places
Additional Information about 84 Waterloo Street




























