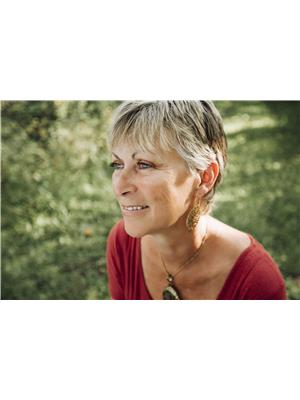1280 Abbott Drive, Quesnel
- Bedrooms: 4
- Bathrooms: 3
- Living area: 2403 square feet
- Type: Residential
- Added: 103 days ago
- Updated: 3 hours ago
- Last Checked: 17 minutes ago
* PREC - Personal Real Estate Corporation. A lovely 4 bed family home with bright & open living spaces, excellently-maintained. Nice tiled entrance, beautiful little windowed sunroom off the kitchen/dining room, half-bath ensuite and generous closet space in the primary. Basement with 4th bedroom, full bath, rec room, laundry & storage is comfortable & functional as is, with lots of opportunity for sprucing up and developing. Yard space is similarly lovingly-cared for, with simple landscaping including perennial beds, lilac and apple trees, backyard has lane access and is fenced & mostly flat. Double garage, 12' x 16' wired garden/storage shed and 8' x 12' greenhouse. In a convenient location minutes away from shopping & amenities, schools & parks. (id:1945)
powered by

Property Details
- Roof: Asphalt shingle, Conventional
- Heating: Forced air, Natural gas
- Stories: 2
- Year Built: 1987
- Structure Type: House
- Foundation Details: Concrete Perimeter
Interior Features
- Basement: Partially finished, Full
- Appliances: Washer, Refrigerator, Dishwasher, Stove, Dryer
- Living Area: 2403
- Bedrooms Total: 4
Exterior & Lot Features
- Water Source: Municipal water
- Lot Size Units: square feet
- Parking Features: Garage, Open
- Lot Size Dimensions: 11873
Location & Community
- Common Interest: Freehold
Tax & Legal Information
- Parcel Number: 008-146-233
- Tax Annual Amount: 2935.47
Room Dimensions
This listing content provided by REALTOR.ca has
been licensed by REALTOR®
members of The Canadian Real Estate Association
members of The Canadian Real Estate Association

















