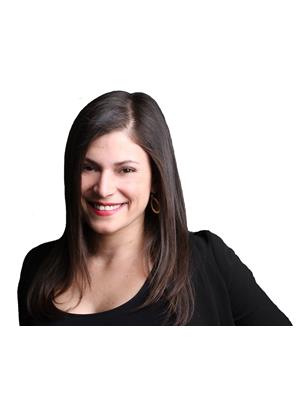109 25 Brimwood Boulevard, Toronto Agincourt North
- Bedrooms: 4
- Bathrooms: 3
- Type: Townhouse
Source: Public Records
Note: This property is not currently for sale or for rent on Ovlix.
We have found 6 Townhomes that closely match the specifications of the property located at 109 25 Brimwood Boulevard with distances ranging from 2 to 10 kilometers away. The prices for these similar properties vary between 499,000 and 850,000.
Nearby Listings Stat
Active listings
5
Min Price
$798,000
Max Price
$1,075,000
Avg Price
$908,180
Days on Market
19 days
Sold listings
0
Min Sold Price
$0
Max Sold Price
$0
Avg Sold Price
$0
Days until Sold
days
Property Details
- Cooling: Central air conditioning
- Heating: Forced air, Natural gas
- Stories: 2
- Structure Type: Row / Townhouse
- Exterior Features: Brick
Interior Features
- Basement: Finished, Separate entrance, Walk out, N/A
- Bedrooms Total: 4
- Bathrooms Partial: 1
Exterior & Lot Features
- Lot Features: Carpet Free
- Parking Total: 2
- Parking Features: Underground
Location & Community
- Directions: Brimley/ Finch
- Common Interest: Condo/Strata
- Community Features: Pet Restrictions
Property Management & Association
- Association Fee: 505
- Association Name: York Condominim Corporation
- Association Fee Includes: Common Area Maintenance, Water, Insurance, Parking
Tax & Legal Information
- Tax Annual Amount: 2775.32
A ""must-see""! Charming end-unit townhome located directly in front of Brimley Woods Park, featuring a spectacular front yard, all-brick exterior, and a private fenced patio. The home gets plenty of natural light from well-positioned large windows throughout the house. Inside, it boasts a well-designed 3-bedroom layout with a cozy living room. The finished walk-out basement includes a separate entrance and direct access to two underground parking spaces. Conveniently close to Woodside Square, schools, libraries, supermarkets, and just a short walk to the nearby woods. Don't miss this excellent opportunity!








