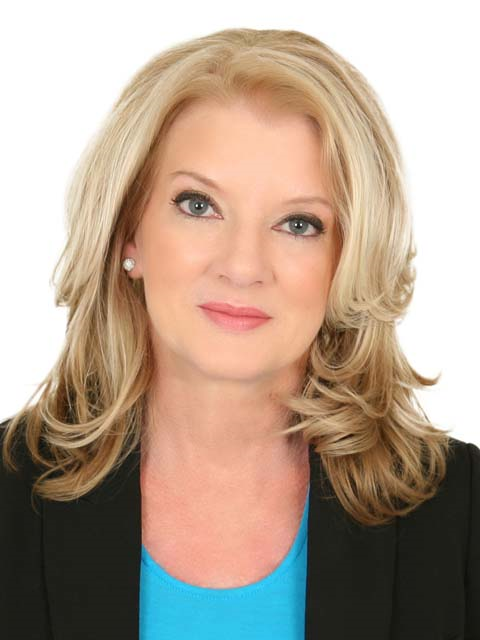128 Springbrooke Crescent, Mississauga
- Bedrooms: 4
- Bathrooms: 4
- Living area: 2171 square feet
- Type: Residential
- Added: 1 day ago
- Updated: 1 days ago
- Last Checked: 8 hours ago
Spacious 4-Bedroom, 4-Bathroom Home with Finished Basement Apartment equipped with its own separate electrical and Walk-Up Near Square One! Step into this beautifully maintained 4-bedroom, 4-bathroom home, where each bedroom offers generous space, providing comfort and luxury for the entire family. Ideally located just 5 minutes from Square One Shopping Centre and only 15 minutes from Pearson International Airport, this home is perfect for those seeking convenience and modern living. You'll enjoy the convenience of being a short walk from Hwy 10, the future LRT, and essential amenities like schools, banks, and shops. Commuting is effortless with easy access to major highways, and you're just 30 minutes from Downtown Toronto. The finished basement apartment, completed 5 years ago, features a walk-up entrance, offering added privacy and flexibility for extended family or guests. This is a rare investment opportunity in a highly sought-after area—don’t miss out! Schedule your viewing! (id:1945)
powered by

Property Details
- Cooling: Central air conditioning
- Heating: Forced air
- Stories: 2
- Structure Type: House
- Exterior Features: Brick
- Foundation Details: Poured Concrete
- Architectural Style: 2 Level
Interior Features
- Basement: Finished, Full
- Appliances: Washer, Refrigerator, Dishwasher, Stove, Dryer, Microwave, Window Coverings
- Living Area: 2171
- Bedrooms Total: 4
- Bathrooms Partial: 1
- Above Grade Finished Area: 2171
- Above Grade Finished Area Units: square feet
- Above Grade Finished Area Source: Listing Brokerage
Exterior & Lot Features
- Water Source: Municipal water
- Parking Total: 4
- Parking Features: Attached Garage
Location & Community
- Directions: Huronontario St to Ceremonial Drive, Right on Huntingfield Dr, then Left on Springbrooke Cres
- Common Interest: Freehold
- Subdivision Name: 0200 - Hurontario
Utilities & Systems
- Sewer: Municipal sewage system
Tax & Legal Information
- Tax Annual Amount: 6673.88
- Zoning Description: R3
Room Dimensions

This listing content provided by REALTOR.ca has
been licensed by REALTOR®
members of The Canadian Real Estate Association
members of The Canadian Real Estate Association

















