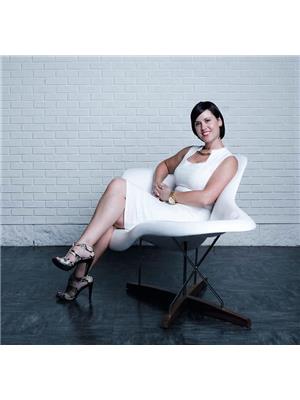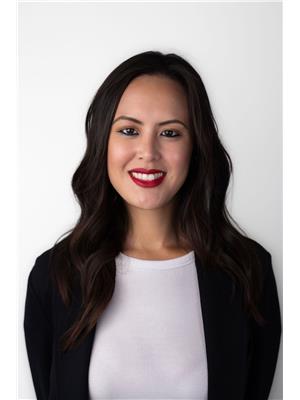316 11218 80 St Nw, Edmonton
- Bedrooms: 2
- Bathrooms: 1
- Living area: 80.5 square meters
- Type: Apartment
- Added: 9 days ago
- Updated: 9 days ago
- Last Checked: 12 hours ago
Immerse yourself in the thrill of live football games, Borden Park, Mandolin Bookstore, Groceries, Concordia University & a Primary Healthcare Facility all within walking distance incl. bus and LRT station. The perfect blend of location & community spirit. This well run bldg in the center of it all has long term owner occupied residents throughout. This 3RD FLOOR END UNIT offers a prkg stall below your deck with south facing exposure & views toward downtown, spectacular at night! Pride of ownership is evident with gorgeous light oak hardwood thru-out the open concept & spacious living & dining rm + hallway. Both bdrms are incredibly spacious with oversized closets. The 4 pc bathroom is original & has good storage space. The galley kitchen with white appl's has plenty of light with a pretty picture window that opens to the south for natural light all day. There is access to the large deck via the lvg rm. & let's not forget the full size Samsung wshr & dryer + large storage space! Shows well, value packed! (id:1945)
powered by

Property Details
- Heating: Baseboard heaters
- Year Built: 1995
- Structure Type: Apartment
Interior Features
- Basement: None
- Appliances: Refrigerator, Dishwasher, Stove, Microwave, Hood Fan, Washer/Dryer Stack-Up
- Living Area: 80.5
- Bedrooms Total: 2
Exterior & Lot Features
- View: City view
- Lot Features: Flat site, Park/reserve, No Smoking Home
- Lot Size Units: square meters
- Parking Total: 1
- Parking Features: Stall, See Remarks
- Lot Size Dimensions: 96.96
Location & Community
- Common Interest: Condo/Strata
- Community Features: Public Swimming Pool
Property Management & Association
- Association Fee: 563.18
- Association Fee Includes: Exterior Maintenance, Landscaping, Property Management, Heat, Water, Insurance, Other, See Remarks
Tax & Legal Information
- Parcel Number: 10067883
Room Dimensions
This listing content provided by REALTOR.ca has
been licensed by REALTOR®
members of The Canadian Real Estate Association
members of The Canadian Real Estate Association
















