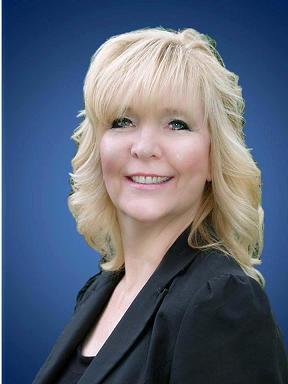141 White Oak Crescent, The Blue Mountains
- Bedrooms: 4
- Bathrooms: 4
- Living area: 2597 square feet
- Type: Residential
- Added: 36 days ago
- Updated: 7 days ago
- Last Checked: 11 minutes ago
BUILDER COLLECTION HOME - ready to move-in! Premium Lot backing onto trail in Phase 6. With over $100k in extras including; Full appliance package, Luxury vinyl flooring in all main areas, bedrooms & basement, Stone countertops throughout, Central air conditioning, Upgraded kitchen cabinets, Freestanding tub, in primary ensuite, and much more. This McLaren model is 2015 sq ft, and another 582 sq ft in the finished basement with oversized lookout windows. Welcome to Windfall! Steps from The Shed, the community’s own unique gathering place nestled in a clearing in the forest. Featuring a year-round heated pool, fitness area, and social spaces, The Shed offers a perfect spot for relaxation and recreation. Surrounded by the winding trail system that connects the neighbourhoods of semi-detached and detached Mountain Homes at Windfall. So close to the Mountain it’s as if you’re part of it. (id:1945)
powered by

Property DetailsKey information about 141 White Oak Crescent
- Cooling: Central air conditioning
- Heating: Forced air
- Stories: 2
- Year Built: 2024
- Structure Type: House
- Exterior Features: Hardboard
- Foundation Details: Poured Concrete
- Architectural Style: 2 Level
Interior FeaturesDiscover the interior design and amenities
- Basement: Finished, Full
- Appliances: Washer, Refrigerator, Central Vacuum, Gas stove(s), Dishwasher, Stove, Dryer, Hood Fan, Microwave Built-in
- Living Area: 2597
- Bedrooms Total: 4
- Fireplaces Total: 1
- Bathrooms Partial: 1
- Above Grade Finished Area: 2015
- Below Grade Finished Area: 582
- Above Grade Finished Area Units: square feet
- Below Grade Finished Area Units: square feet
- Above Grade Finished Area Source: Builder
- Below Grade Finished Area Source: Other
Exterior & Lot FeaturesLearn about the exterior and lot specifics of 141 White Oak Crescent
- Water Source: Municipal water
- Parking Total: 4
- Parking Features: Attached Garage
Location & CommunityUnderstand the neighborhood and community
- Directions: Gray Rd 19 & Crosswinds Blvd
- Common Interest: Freehold
- Subdivision Name: Blue Mountains
- Community Features: Community Centre
Utilities & SystemsReview utilities and system installations
- Sewer: Municipal sewage system
Tax & Legal InformationGet tax and legal details applicable to 141 White Oak Crescent
- Zoning Description: R1-3-62-h19
Room Dimensions

This listing content provided by REALTOR.ca
has
been licensed by REALTOR®
members of The Canadian Real Estate Association
members of The Canadian Real Estate Association
Nearby Listings Stat
Active listings
14
Min Price
$909,000
Max Price
$2,195,000
Avg Price
$1,490,949
Days on Market
36 days
Sold listings
1
Min Sold Price
$1,399,000
Max Sold Price
$1,399,000
Avg Sold Price
$1,399,000
Days until Sold
198 days
Nearby Places
Additional Information about 141 White Oak Crescent











































