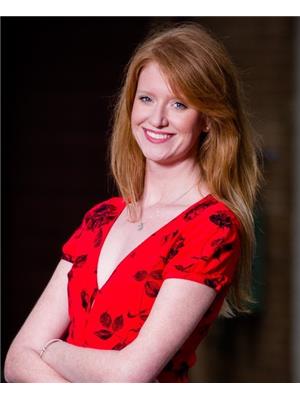518 1808 St Clair Avenue W, Toronto
- Bedrooms: 2
- Bathrooms: 2
- Type: Apartment
- Added: 18 days ago
- Updated: 18 days ago
- Last Checked: 15 days ago
Welcome to Reunion Crossing Condominium! One of the best floor plans of two bed two baths, Upgraded Unit in the building with a large terrace and parking and locker available for rent immediately. 9ft Ceilings, Spacious Rooms, Floor to Ceiling Windows, Laminate Floor Through Out, Open Concept Modern Kitchen With Quartz Counter Tops & Kitchen Island, Stainless Steel Appliances, Steps to Restaurants, Cafes, Bars, Supermarkets, Shops, Banks & Entertainment. Street Car Stops on right in Front of the Building (id:1945)
Property Details
- Cooling: Central air conditioning
- Heating: Forced air, Natural gas
- Structure Type: Apartment
- Exterior Features: Concrete
Interior Features
- Flooring: Laminate
- Bedrooms Total: 2
Exterior & Lot Features
- Lot Features: Balcony, Carpet Free
- Parking Total: 1
- Parking Features: Underground
- Building Features: Storage - Locker
Location & Community
- Directions: St.Clair Ave W & Old Weston Rd
- Common Interest: Condo/Strata
- Street Dir Suffix: West
- Community Features: Pet Restrictions
Property Management & Association
- Association Name: First Service Residential
Business & Leasing Information
- Total Actual Rent: 2600
- Lease Amount Frequency: Monthly
Room Dimensions
This listing content provided by REALTOR.ca has
been licensed by REALTOR®
members of The Canadian Real Estate Association
members of The Canadian Real Estate Association















