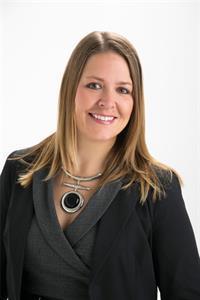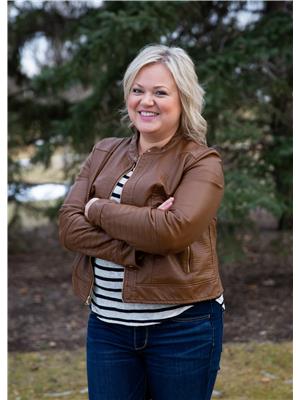1008 Coalbrook Gate, Lethbridge
- Bedrooms: 3
- Bathrooms: 3
- Living area: 1482 square feet
- Type: Residential
Source: Public Records
Note: This property is not currently for sale or for rent on Ovlix.
We have found 6 Houses that closely match the specifications of the property located at 1008 Coalbrook Gate with distances ranging from 2 to 10 kilometers away. The prices for these similar properties vary between 259,900 and 475,000.
Nearby Places
Name
Type
Address
Distance
Chinook High School
School
259 Britannia Blvd W
1.7 km
G. S. Lakie Middle School
School
50 Blackfoot Blvd W
1.7 km
DAIRY QUEEN BRAZIER
Store
100 Columbia Blvd W
1.9 km
University of Lethbridge
University
4401 University Dr W
2.9 km
Safeway
Grocery or supermarket
550 University Dr W
3.1 km
Panda Flowers West Lethbridge
Florist
550 University Dr W #21
3.3 km
Mojo's Pub & Grill
Bar
550 University Dr W #32
3.3 km
Save On Foods
Grocery or supermarket
401 Highlands Blvd W
3.5 km
Tim Hortons
Cafe
898 Heritage Blvd W
3.8 km
Fort Whoop Up
Store
Alberta 3
4.1 km
Indian Battle Park
Park
Lethbridge
4.3 km
Galt Museum & Archives
Store
502 1st St S
4.6 km
Property Details
- Cooling: None
- Heating: Natural gas, Central heating
- Stories: 2
- Structure Type: Row / Townhouse
- Exterior Features: Vinyl siding
- Foundation Details: Poured Concrete
Interior Features
- Basement: Unfinished, Full
- Flooring: Tile, Laminate, Carpeted
- Appliances: Refrigerator, Range - Electric, Oven - Built-In, Hood Fan
- Living Area: 1482
- Bedrooms Total: 3
- Bathrooms Partial: 1
- Above Grade Finished Area: 1482
- Above Grade Finished Area Units: square feet
Exterior & Lot Features
- Lot Features: Back lane, PVC window
- Lot Size Units: square feet
- Parking Total: 2
- Parking Features: Parking Pad
- Lot Size Dimensions: 3288.00
Location & Community
- Common Interest: Freehold
- Subdivision Name: Copperwood
Tax & Legal Information
- Tax Lot: 41
- Tax Year: 2023
- Tax Block: 32
- Parcel Number: 0083963055
- Tax Annual Amount: 1385.01
- Zoning Description: R-M
Additional Features
- Photos Count: 37
Welcome to Copperwood, West Lethbridge's premier neighborhood, where community and convenience come together. Nestled in this vibrant community, you'll find this stunning 2-story townhome, boasting just over 1400 square feet of contemporary living space - and NO CONDO FEES.As you step inside, you'll immediately be captivated by the high-end finishes and attention to detail brought to you by Stranville Living Master Builders. The main floor features laminate flooring throughout, creating a seamless flow from room to room. The centerpiece of the home is the pristine white kitchen, complete with quartz countertops and built-in paneled appliances, including a Fisher and Paykel fridge, an induction cooktop, and a Blomberg paneled dishwasher. This space is perfect for aspiring chefs and those who appreciate modern elegance.Just across the street, you'll find yourself at Miners Landing Pond, offering breathtaking views and a serene ambiance. It's the ideal spot for morning walks or enjoying picnics with loved ones.On the second level, you'll discover three spacious bedrooms, including the primary bedroom. This sanctuary boasts a large walk-in closet, providing ample storage space for your wardrobe. The adjoining three-piece ensuite is a private oasis, featuring a walk-in shower and sleek fixtures.This exceptional townhome also includes front landscaping, ensuring your home's curb appeal is always at its best. With underground sprinklers, maintaining your yard will be a breeze. The off-street parking pad with alley access offers convenience and ease of parking.Whether you're a first-time homebuyer or a young family looking to establish roots in Copperwood, this residence is the perfect place to call home. Call your favorite Realtor today to schedule your private showing and experience the epitome of modern living in Copperwood. (id:1945)










