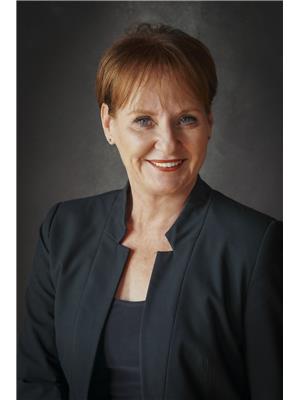17 Teakwood Drive, St John S
- Bedrooms: 4
- Bathrooms: 3
- Living area: 2416 square feet
- Type: Apartment
Source: Public Records
Note: This property is not currently for sale or for rent on Ovlix.
We have found 6 Condos that closely match the specifications of the property located at 17 Teakwood Drive with distances ranging from 2 to 10 kilometers away. The prices for these similar properties vary between 309,900 and 549,900.
Nearby Places
Name
Type
Address
Distance
Glendenning Golf
Food
Gabriel Rd
0.9 km
Quiznos
Food
15 Merchant Dr
1.4 km
Canadian Tire
Store
26 Merchant Dr
1.4 km
Smitty's Restaurant
Restaurant
26 Gibson Dr Mt Pearl
1.4 km
Pizza Delight
Restaurant
15 Merchant Dr
1.4 km
Tim Hortons
Cafe
5 Merchant Dr
1.5 km
Pets Unlimited
Pet store
22 Gibson Dr
1.5 km
The Glacier Arena
Stadium
45 Olympic Dr
1.9 km
Don Cherry's Sport's Grill
Bar
2 Olympic Dr
2.1 km
Tim Hortons
Cafe
70 Old Placentia Rd
2.4 km
Sobeys
Grocery or supermarket
50 Old Placentia Rd
2.4 km
O'Donel High School
School
155 Ruth Ave
2.4 km
Property Details
- Heating: Electric, Propane
- Year Built: 2005
- Structure Type: Two Apartment House
- Exterior Features: Vinyl siding
- Foundation Details: Concrete
Interior Features
- Flooring: Laminate, Mixed Flooring
- Appliances: Washer, Refrigerator, Dishwasher, Stove, Dryer
- Living Area: 2416
- Bedrooms Total: 4
- Fireplaces Total: 1
- Fireplace Features: Insert, Propane
Exterior & Lot Features
- Water Source: Municipal water
- Lot Size Dimensions: 49' x 98'
Location & Community
- Common Interest: Freehold
Utilities & Systems
- Sewer: Municipal sewage system
Tax & Legal Information
- Tax Year: 2024
- Tax Annual Amount: 2948
- Zoning Description: Res.
Welcome to 17 Teakwood Drive a beautiful 2-apartment home located in Southlands - with in-house garage! The bright and inviting large open-concept living area features a renovated kitchen with stainless steel appliances and a propane fireplace - perfect for family gatherings & entertaining. The spacious primary bedroom includes a 3-piece ensuite and walk-in closet. The additional two bedrooms will provide plenty of space for the kids or guests. The lower level of the main unit has a rec room/living space, laundry room and access to the garage - a great spot to store outdoor equipment, tools, and vehicles. The one bedroom basement apartment offers an open concept living space and above ground windows, and is in immaculate condition. The large fenced backyard is ideal for outdoor entertaining, has lots of space for the kids or dogs to play, and storage shed for additional storage. There is also abundant parking for ~4 vehicles. Recent updates to the main level include new flooring, new stairs and light fixtures. **Additionally the roof will be redone prior to closing**. Close to Merchant Drive shopping, schools, public bus service, recreation, highway easy access and so much more! No presentation of offers as per sellers instruction until 6:30pm on the 11th day of July, 2024. (id:1945)
Demographic Information
Neighbourhood Education
| Master's degree | 140 |
| Bachelor's degree | 445 |
| University / Above bachelor level | 10 |
| University / Below bachelor level | 40 |
| Certificate of Qualification | 25 |
| College | 390 |
| Degree in medicine | 10 |
| University degree at bachelor level or above | 620 |
Neighbourhood Marital Status Stat
| Married | 1060 |
| Widowed | 75 |
| Divorced | 80 |
| Separated | 40 |
| Never married | 400 |
| Living common law | 245 |
| Married or living common law | 1310 |
| Not married and not living common law | 600 |
Neighbourhood Construction Date
| 1961 to 1980 | 15 |
| 1991 to 2000 | 55 |
| 2001 to 2005 | 180 |
| 2006 to 2010 | 365 |
| 1960 or before | 10 |








