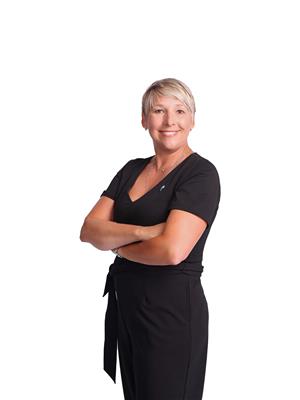1481 Road 2 East, Kingsville
- Bedrooms: 4
- Bathrooms: 4
- Type: Residential
- Added: 63 days ago
- Updated: 60 days ago
- Last Checked: 49 minutes ago
Welcome to luxury living at its finest in Kingsville! Stunning custom home sits on sprawling 2-acre lot, offering unparalleled elegance and privacy. Step inside expansive residence and be greeted by 4 large bedrooms and 4 exquisite bathrooms. Tile flooring across main floor and lower level complemented by custom solid cabinetry throughout. Two gourmet kitchens featuring high-end Thermador, Viking, and Sub-Zero appliances, perfect for culinary enthusiast. 10-20 Feet ceilings. Provided with the comfort of in-floor heating on both the main floor and lower level. Walk-out basement leads to breathtaking backyard oasis, complete with large kidney-shaped pool. Ceiling speakers throughout entire home and around pool. Custom wine cellar located in lower level. Home is equipped with Crestron system. Outside, home's clay roof tiles are guaranteed to last a lifetime. Home features irrigation system that covers entire 2-acre lot. All furniture and TVs are included in sale. (id:1945)
powered by

Property DetailsKey information about 1481 Road 2 East
- Cooling: Central air conditioning
- Heating: Heat Recovery Ventilation (HRV), Natural gas, Floor heat, Furnace
- Stories: 1
- Year Built: 2003
- Structure Type: House
- Exterior Features: Concrete/Stucco
- Foundation Details: Concrete
- Architectural Style: Ranch
Interior FeaturesDiscover the interior design and amenities
- Flooring: Hardwood, Marble, Ceramic/Porcelain
- Appliances: Washer, Central Vacuum, Dishwasher, Dryer, Two stoves
- Bedrooms Total: 4
- Fireplaces Total: 1
- Bathrooms Partial: 1
- Fireplace Features: Gas, Conventional
Exterior & Lot FeaturesLearn about the exterior and lot specifics of 1481 Road 2 East
- Lot Features: Double width or more driveway, Interlocking Driveway
- Pool Features: Inground pool, Pool equipment
- Parking Features: Attached Garage, Garage, Inside Entry
- Lot Size Dimensions: 241.07X460.35
Location & CommunityUnderstand the neighborhood and community
- Common Interest: Freehold
- Street Dir Suffix: East
Tax & Legal InformationGet tax and legal details applicable to 1481 Road 2 East
- Tax Year: 2023
- Zoning Description: RES
Room Dimensions

This listing content provided by REALTOR.ca
has
been licensed by REALTOR®
members of The Canadian Real Estate Association
members of The Canadian Real Estate Association
Nearby Listings Stat
Active listings
3
Min Price
$1,499,000
Max Price
$2,199,999
Avg Price
$1,796,333
Days on Market
47 days
Sold listings
0
Min Sold Price
$0
Max Sold Price
$0
Avg Sold Price
$0
Days until Sold
days
Nearby Places
Additional Information about 1481 Road 2 East





























































