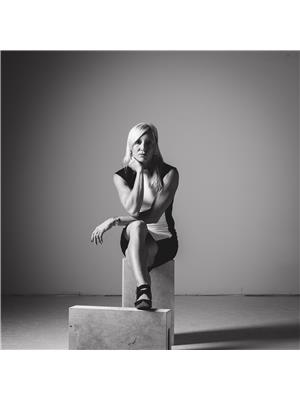13 Cinnamon Street, Thorold
- Bedrooms: 5
- Bathrooms: 4
- Living area: 3500 square feet
- Type: Residential
- Added: 87 days ago
- Updated: 36 days ago
- Last Checked: 9 hours ago
This Gorgeous two-storey 5 Beds, 5 Wash home is sure to impress you. Sitting on a Huge Corner Lot with great Curb appeal.The Moment you open the front doors you will be impressed with the open-concept main floor layout flooded with natural light, thanks to expansive chandeliers, pot lights and big windows throughout.Loaded with upgrades like,Brick Facade, engineered hardwood floors on main and Featuring a Stunning Custom Kitchen with Island, Quartz countertops , slow closing drawers, extended cabinets with crown mouldings and Butlers pantry that leads you to spacious Separate dining room.The Great room flows a true open concept and is highlighted by a beautiful T.V wall, huge windows and patio doors that will lead you to a beautiful deck, and Fully fenced pool size backyard. On 2nd floor you will find Four spacious bedrooms, 3 full washrooms and a Laundry. 2X Primary Bedrooms includes an walk-in closets and gorgeous ensuites. *BONUS* comes with Fully Finished basement that has a huge Rec-room, Bedroom and full bathroom. Potential to make perfect In-law suite. Centrally located in the Heart of Niagara, mins drive to Niagara Falls, St. Catharines, Welland and Fonthill in a desirable neighbourhood of Thorold called Rolling Meadows. Easy access to the hwy 406, shopping, dining and many more amenities. Built in 2021 by a local builder known for their quality work - Marken Homes. (id:1945)
powered by

Property DetailsKey information about 13 Cinnamon Street
- Cooling: Central air conditioning
- Heating: Forced air, Natural gas
- Stories: 2
- Structure Type: House
- Exterior Features: Brick
- Foundation Details: Poured Concrete
Interior FeaturesDiscover the interior design and amenities
- Basement: Finished, Full
- Appliances: Washer, Refrigerator, Dishwasher, Stove, Dryer
- Bedrooms Total: 5
- Bathrooms Partial: 1
Exterior & Lot FeaturesLearn about the exterior and lot specifics of 13 Cinnamon Street
- Lot Features: Sump Pump
- Water Source: Municipal water
- Parking Total: 4
- Parking Features: Attached Garage
- Lot Size Dimensions: 60 x 110 FT ; 93.94 ftx23.28ftx42.67ftx110.41ftx59.13
Location & CommunityUnderstand the neighborhood and community
- Directions: Barker Pkwy to Honeycrisp Way to Cinnamon St
- Common Interest: Freehold
Utilities & SystemsReview utilities and system installations
- Sewer: Sanitary sewer
Tax & Legal InformationGet tax and legal details applicable to 13 Cinnamon Street
- Tax Annual Amount: 6772.49
- Zoning Description: R
Room Dimensions

This listing content provided by REALTOR.ca
has
been licensed by REALTOR®
members of The Canadian Real Estate Association
members of The Canadian Real Estate Association
Nearby Listings Stat
Active listings
17
Min Price
$649,000
Max Price
$1,449,000
Avg Price
$860,741
Days on Market
115 days
Sold listings
3
Min Sold Price
$650,000
Max Sold Price
$919,900
Avg Sold Price
$748,300
Days until Sold
86 days
Nearby Places
Additional Information about 13 Cinnamon Street


















































